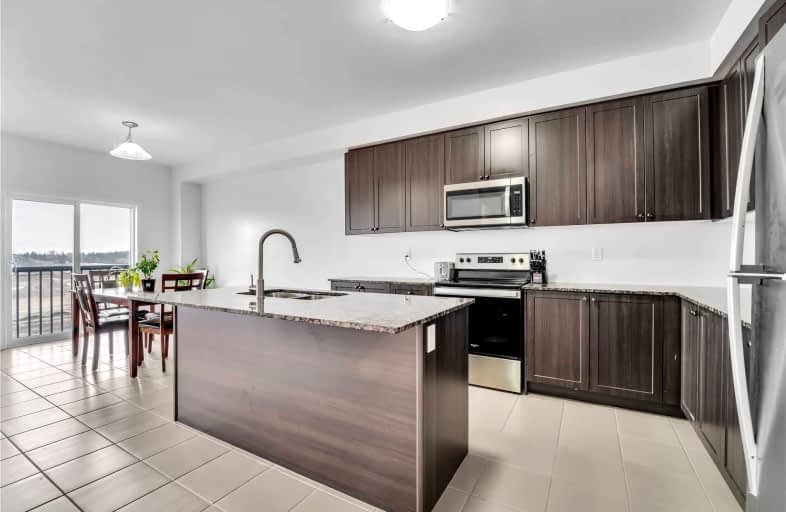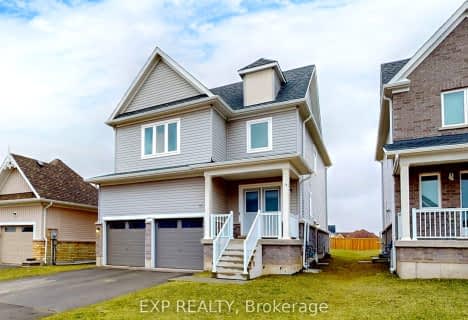
Highpoint Community Elementary School
Elementary: Public
1.72 km
Dundalk & Proton Community School
Elementary: Public
1.13 km
Osprey Central School
Elementary: Public
15.82 km
Hyland Heights Elementary School
Elementary: Public
17.04 km
Glenbrook Elementary School
Elementary: Public
17.21 km
Macphail Memorial Elementary School
Elementary: Public
16.36 km
Collingwood Campus
Secondary: Public
38.83 km
Jean Vanier Catholic High School
Secondary: Catholic
37.82 km
Grey Highlands Secondary School
Secondary: Public
16.15 km
Centre Dufferin District High School
Secondary: Public
17.15 km
Westside Secondary School
Secondary: Public
36.13 km
Collingwood Collegiate Institute
Secondary: Public
37.34 km













