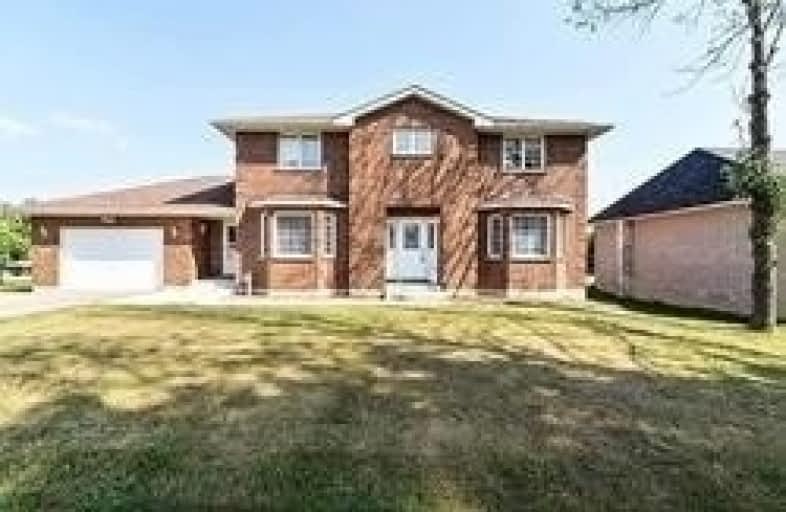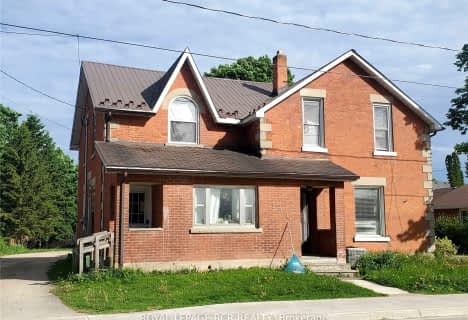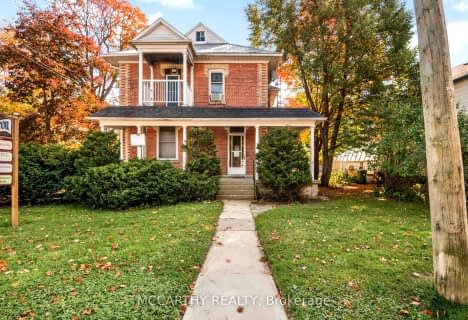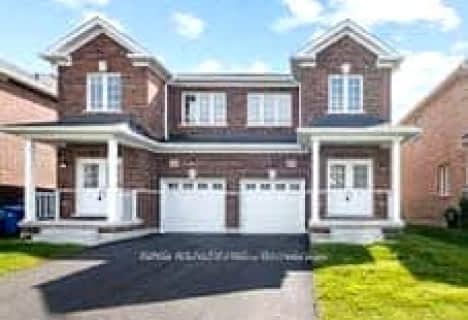
Highpoint Community Elementary School
Elementary: Public
0.20 km
Dundalk & Proton Community School
Elementary: Public
0.61 km
Osprey Central School
Elementary: Public
17.09 km
Hyland Heights Elementary School
Elementary: Public
17.41 km
Glenbrook Elementary School
Elementary: Public
17.65 km
Macphail Memorial Elementary School
Elementary: Public
16.12 km
Dufferin Centre for Continuing Education
Secondary: Public
35.33 km
Jean Vanier Catholic High School
Secondary: Catholic
39.36 km
Grey Highlands Secondary School
Secondary: Public
15.93 km
Centre Dufferin District High School
Secondary: Public
17.52 km
Westside Secondary School
Secondary: Public
35.91 km
Collingwood Collegiate Institute
Secondary: Public
38.87 km












