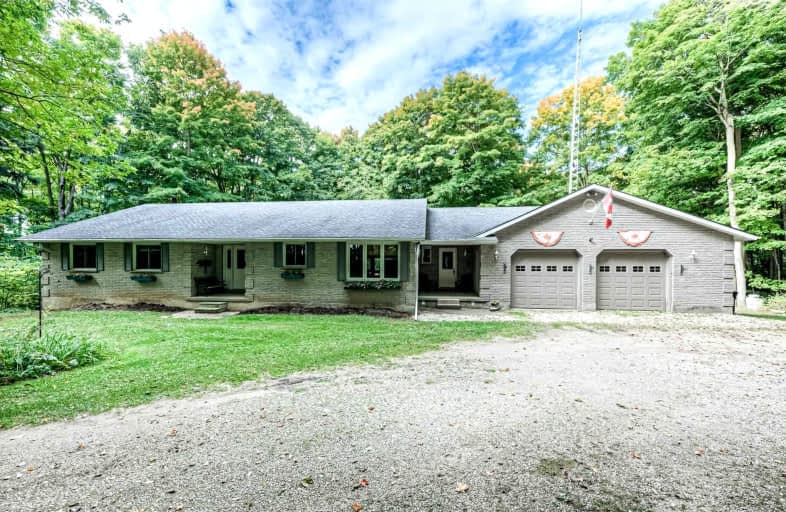
St Peter's & St Paul's Separate School
Elementary: Catholic
14.02 km
Normanby Community School
Elementary: Public
14.85 km
St Mary Catholic School
Elementary: Catholic
10.51 km
Egremont Community School
Elementary: Public
1.83 km
Victoria Cross Public School
Elementary: Public
10.10 km
Spruce Ridge Community School
Elementary: Public
12.62 km
Wellington Heights Secondary School
Secondary: Public
9.10 km
Norwell District Secondary School
Secondary: Public
27.68 km
Sacred Heart High School
Secondary: Catholic
32.57 km
John Diefenbaker Senior School
Secondary: Public
24.47 km
Grey Highlands Secondary School
Secondary: Public
26.01 km
Listowel District Secondary School
Secondary: Public
41.71 km


