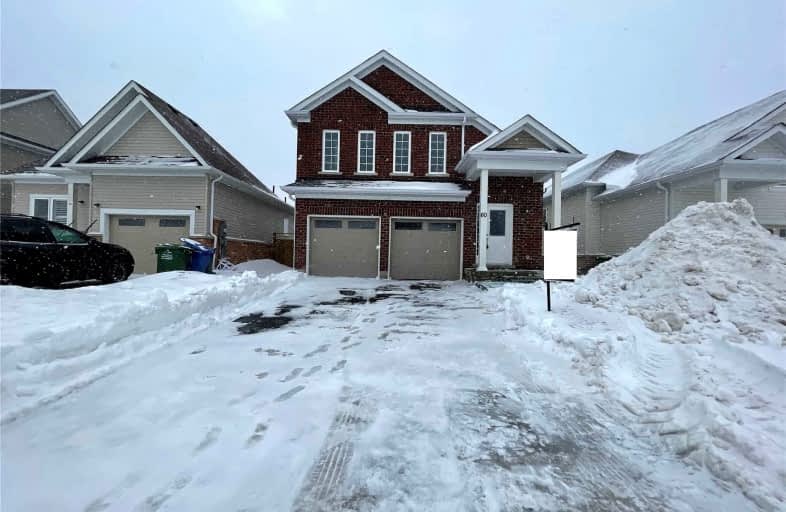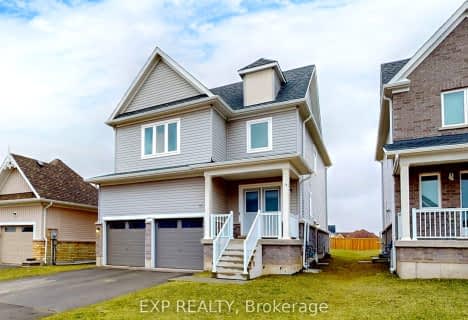
Highpoint Community Elementary School
Elementary: PublicDundalk & Proton Community School
Elementary: PublicOsprey Central School
Elementary: PublicHyland Heights Elementary School
Elementary: PublicGlenbrook Elementary School
Elementary: PublicMacphail Memorial Elementary School
Elementary: PublicCollingwood Campus
Secondary: PublicJean Vanier Catholic High School
Secondary: CatholicWellington Heights Secondary School
Secondary: PublicGrey Highlands Secondary School
Secondary: PublicCentre Dufferin District High School
Secondary: PublicCollingwood Collegiate Institute
Secondary: Public-
Grand Valley Clover Farms
5 Main Street South, Grand Valley 31.12km -
West Grey Premium Beef Inc
312706 Ontario 6, Durham 32.76km -
M&M Food Market
160b Main Street North, Mount Forest 34km
-
LCBO
772200 Ontario 10, Dundalk 1.87km -
Top O' The Rock
194424, Grey County Road 13, Flesherton 19.19km -
LCBO
702 Main Street East, Shelburne 19.61km
-
The Junction Family Restaurant
54 Proton Street North, Dundalk 0.73km -
Main Street Pizza
4 Main Street West, Dundalk 0.81km -
Tim Hortons
601 Main Street East, Dundalk 1.84km
-
Common Grounds
2 Main Street West, Dundalk 0.81km -
Tim Hortons
601 Main Street East, Dundalk 1.84km -
Gilbert's To Go
407624 Grey County Road 4, Maxwell 15.32km
-
CIBC Branch with ATM
31 Proton Street North, Dundalk 0.76km -
CIBC Branch with ATM
13 Durham Street, Flesherton 15.51km -
RBC Royal Bank
123 Owen Sound Street, Shelburne 18.8km
-
Shell
565 Main Street East, Dundalk 1.6km -
SMILE
Southgate 1.83km -
Esso
601 Main Street East, Dundalk 1.84km
-
Frank Macintyre Building
220 Owen Sound Street, Southgate 0.87km -
Artio
70 Alice Street, Dundalk 1.15km -
Honeybee Yoga Studio
517504 Dufferin County Road 124, Melancthon 15.17km
-
Connoisseur Cache
46 Proton Street North, Dundalk 0.73km -
Highpoint Campground
250 Owen Sound Street, Dundalk 0.91km -
Saugeen Conservation Lands
5.33km
-
Southgate Ruth Hargrave Memorial Library - Dundalk
80 Proton Street North, Dundalk 0.65km -
Grey Highlands Public Library - Flesherton
101 Highland Drive, Flesherton 14.96km -
Shelburne Public Library
201 Owen Sound Street, Shelburne 18.76km
-
Good Doctors Shelburne
128 Main Street East, Shelburne 18.87km -
Hannah Lemke, ND
712 Main Street East, Shelburne 19.63km -
Dufferin Large Animal Vet
Dufferin 12, Amaranth 23.27km
-
Guardian - Dundalk Village Pharmacy
1 Main Street East, Dundalk 0.82km -
Flesherton Pharmacy
7 Durham Street, Flesherton 15.52km -
Caravaggio I.D.A. Pharmacy & Compounding Center
128 Main Street East, Shelburne 18.88km
-
RV Parts To Go
635605 Ontario 10, Mono 23.49km -
Markdale This And That
7b Main Street East, Markdale 25.52km -
GreyMont Greenhouse
491751-491999 Southgate SideRoad 49, Southgate 25.99km
-
The Bicycle Café
14 Sydenham Street, Flesherton 15.56km -
The Savvy Co.
88 Collingwood Street, Flesherton 15.59km -
The Duffy
214 Main Street East, Shelburne 18.92km












