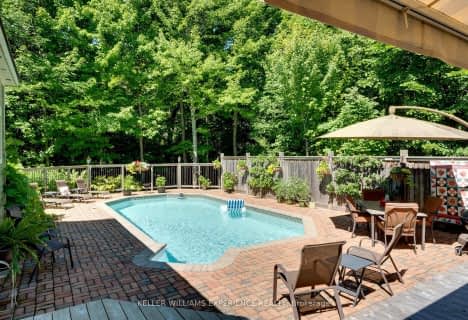
St Marguerite d'Youville Elementary School
Elementary: Catholic
1.64 km
Sister Catherine Donnelly Catholic School
Elementary: Catholic
1.88 km
Emma King Elementary School
Elementary: Public
3.27 km
Terry Fox Elementary School
Elementary: Public
2.23 km
West Bayfield Elementary School
Elementary: Public
2.09 km
Forest Hill Public School
Elementary: Public
2.83 km
Barrie Campus
Secondary: Public
3.45 km
ÉSC Nouvelle-Alliance
Secondary: Catholic
3.43 km
Simcoe Alternative Secondary School
Secondary: Public
5.41 km
St Joseph's Separate School
Secondary: Catholic
3.66 km
Barrie North Collegiate Institute
Secondary: Public
4.10 km
Eastview Secondary School
Secondary: Public
5.66 km
$
$1,880,000
- 4 bath
- 3 bed
- 3000 sqft
26 Paddy Dunn's Circle, Springwater, Ontario • L9X 0T1 • Midhurst




