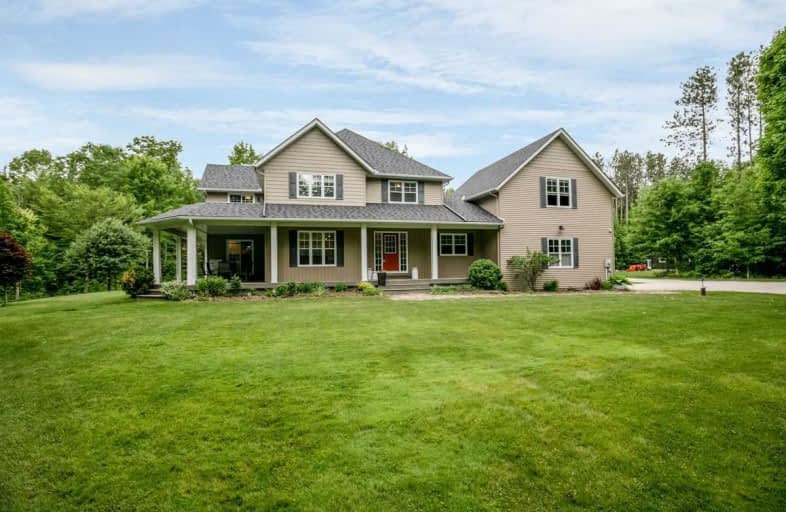
Hillsdale Elementary School
Elementary: Public
8.23 km
Our Lady of Lourdes Separate School
Elementary: Catholic
0.11 km
Wyevale Central Public School
Elementary: Public
8.94 km
Huron Park Public School
Elementary: Public
17.45 km
Minesing Central Public School
Elementary: Public
16.13 km
Huronia Centennial Public School
Elementary: Public
0.64 km
Georgian Bay District Secondary School
Secondary: Public
17.50 km
North Simcoe Campus
Secondary: Public
16.47 km
École secondaire Le Caron
Secondary: Public
20.24 km
ÉSC Nouvelle-Alliance
Secondary: Catholic
24.29 km
Elmvale District High School
Secondary: Public
0.82 km
St Theresa's Separate School
Secondary: Catholic
16.99 km




