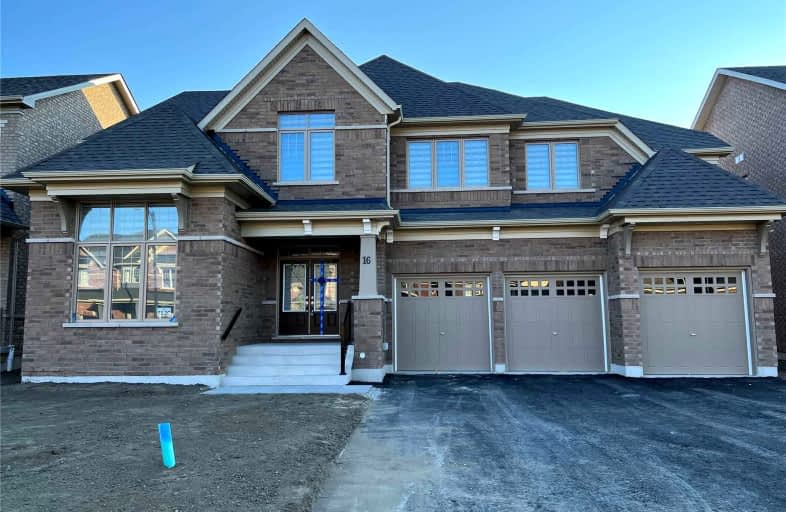
St Marys Separate School
Elementary: Catholic
3.83 km
ÉIC Nouvelle-Alliance
Elementary: Catholic
4.15 km
Emma King Elementary School
Elementary: Public
2.94 km
Andrew Hunter Elementary School
Elementary: Public
3.29 km
The Good Shepherd Catholic School
Elementary: Catholic
2.20 km
West Bayfield Elementary School
Elementary: Public
4.22 km
Barrie Campus
Secondary: Public
5.49 km
ÉSC Nouvelle-Alliance
Secondary: Catholic
4.16 km
Simcoe Alternative Secondary School
Secondary: Public
5.89 km
Barrie North Collegiate Institute
Secondary: Public
6.36 km
St Joan of Arc High School
Secondary: Catholic
5.19 km
Bear Creek Secondary School
Secondary: Public
6.98 km




