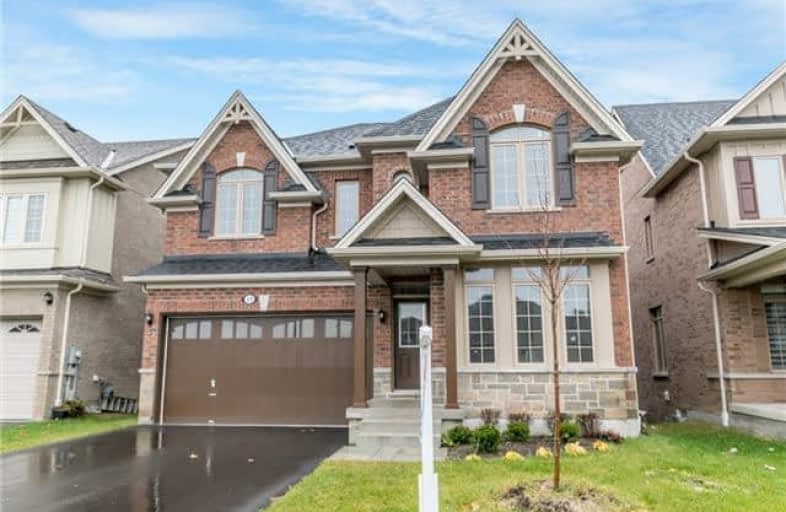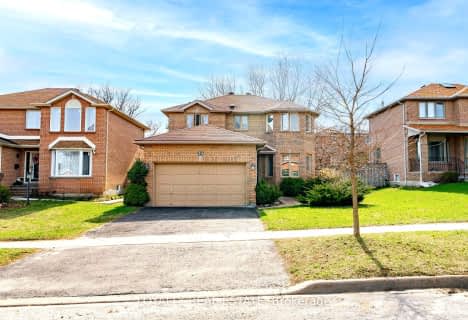
St Marys Separate School
Elementary: Catholic
2.99 km
ÉIC Nouvelle-Alliance
Elementary: Catholic
3.27 km
Emma King Elementary School
Elementary: Public
2.07 km
Andrew Hunter Elementary School
Elementary: Public
2.42 km
The Good Shepherd Catholic School
Elementary: Catholic
1.33 km
West Bayfield Elementary School
Elementary: Public
3.41 km
Barrie Campus
Secondary: Public
4.62 km
ÉSC Nouvelle-Alliance
Secondary: Catholic
3.28 km
Simcoe Alternative Secondary School
Secondary: Public
5.05 km
Barrie North Collegiate Institute
Secondary: Public
5.48 km
St Joan of Arc High School
Secondary: Catholic
4.93 km
Bear Creek Secondary School
Secondary: Public
6.83 km



