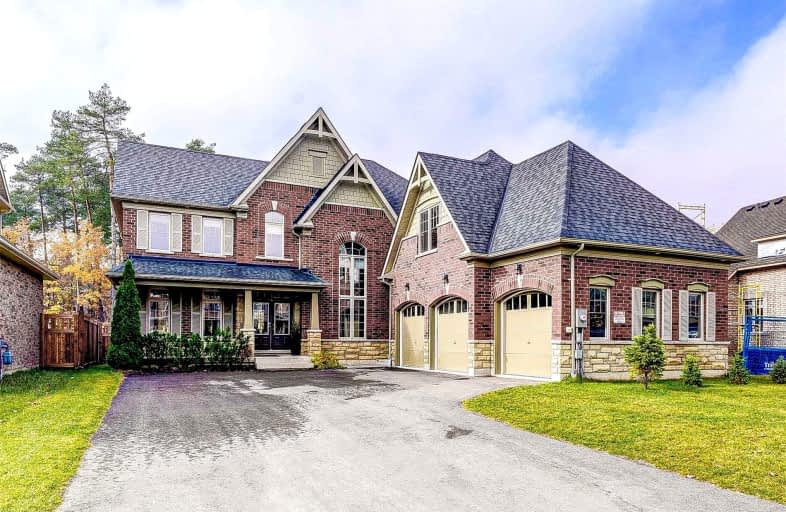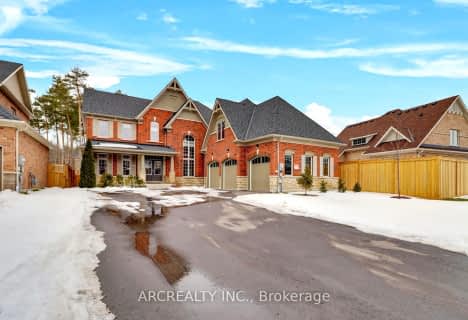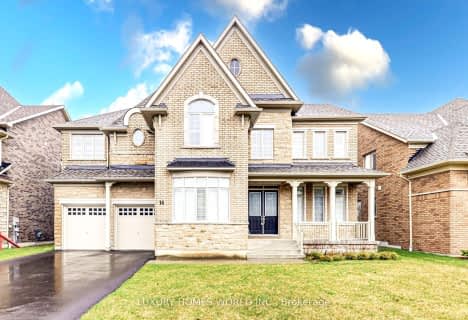

St Marys Separate School
Elementary: CatholicÉIC Nouvelle-Alliance
Elementary: CatholicEmma King Elementary School
Elementary: PublicAndrew Hunter Elementary School
Elementary: PublicThe Good Shepherd Catholic School
Elementary: CatholicWest Bayfield Elementary School
Elementary: PublicBarrie Campus
Secondary: PublicÉSC Nouvelle-Alliance
Secondary: CatholicSimcoe Alternative Secondary School
Secondary: PublicBarrie North Collegiate Institute
Secondary: PublicSt Joan of Arc High School
Secondary: CatholicBear Creek Secondary School
Secondary: Public- 6 bath
- 5 bed
- 3500 sqft
56 Redmond Crescent, Springwater, Ontario • L9X 2A2 • Centre Vespra
- 5 bath
- 5 bed
- 3500 sqft
181 Trail Boulevard, Springwater, Ontario • L9X 0S7 • Centre Vespra
- 4 bath
- 4 bed
- 3500 sqft
167 Trail Boulevard, Springwater, Ontario • L9X 0S7 • Centre Vespra
- 3 bath
- 4 bed
- 3000 sqft
6 Edgecombe Terrace, Springwater, Ontario • L9X 0S2 • Centre Vespra
- 5 bath
- 5 bed
- 3500 sqft
53 Sanford Circle, Springwater, Ontario • L9X 2A9 • Centre Vespra













