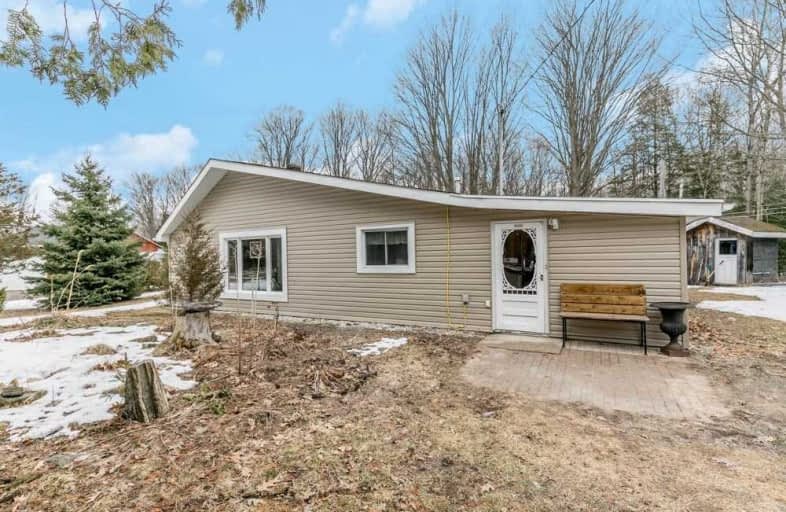
Hillsdale Elementary School
Elementary: Public
11.94 km
Our Lady of Lourdes Separate School
Elementary: Catholic
8.20 km
Minesing Central Public School
Elementary: Public
8.26 km
Huronia Centennial Public School
Elementary: Public
7.67 km
Forest Hill Public School
Elementary: Public
12.82 km
Birchview Dunes Elementary School
Elementary: Public
11.92 km
Barrie Campus
Secondary: Public
18.61 km
ÉSC Nouvelle-Alliance
Secondary: Catholic
18.12 km
Elmvale District High School
Secondary: Public
7.44 km
Nottawasaga Pines Secondary School
Secondary: Public
22.29 km
St Joseph's Separate School
Secondary: Catholic
18.76 km
St Joan of Arc High School
Secondary: Catholic
21.33 km


