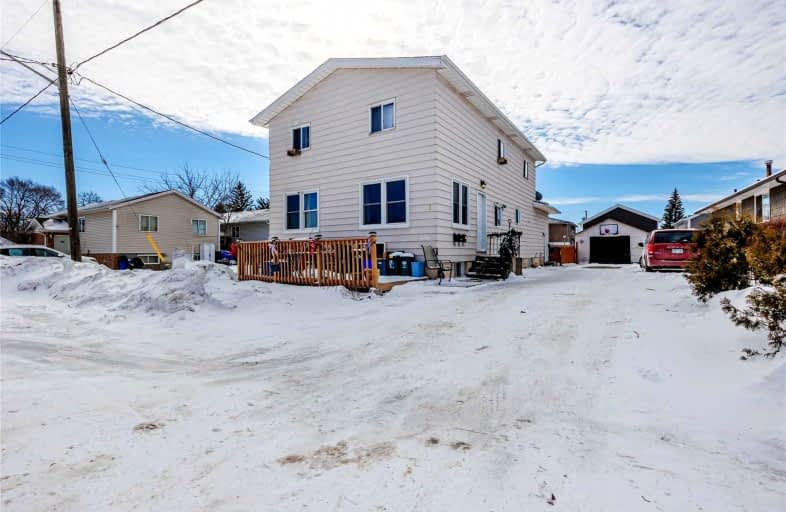
DSBN Academy
Elementary: Public
0.46 km
Oakridge Public School
Elementary: Public
0.96 km
St Peter Catholic Elementary School
Elementary: Catholic
0.81 km
Westdale Public School
Elementary: Public
0.79 km
Power Glen School
Elementary: Public
1.05 km
St Anthony Catholic Elementary School
Elementary: Catholic
0.64 km
DSBN Academy
Secondary: Public
0.46 km
Thorold Secondary School
Secondary: Public
4.57 km
St Catharines Collegiate Institute and Vocational School
Secondary: Public
3.64 km
Eden High School
Secondary: Public
6.26 km
Sir Winston Churchill Secondary School
Secondary: Public
2.05 km
Denis Morris Catholic High School
Secondary: Catholic
1.54 km


