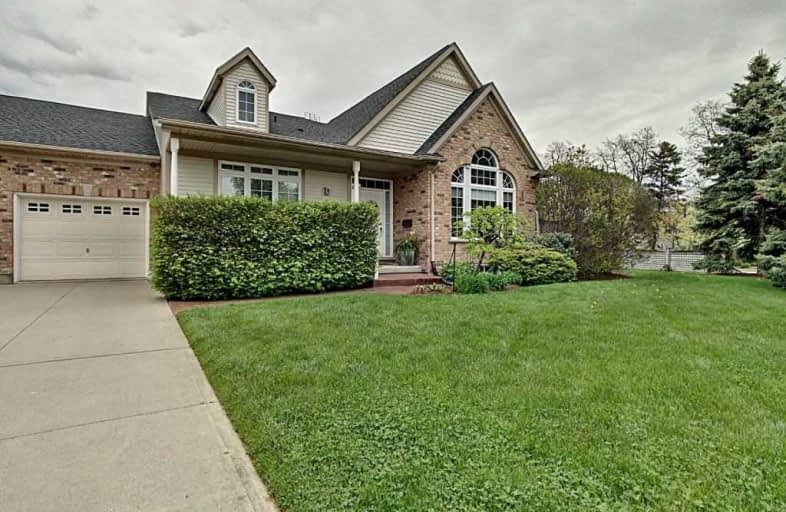
École élémentaire L'Héritage
Elementary: Public
2.40 km
Gracefield Public School
Elementary: Public
0.25 km
William Hamilton Merritt Public School
Elementary: Public
1.92 km
Pine Grove Public School
Elementary: Public
2.40 km
St Ann Catholic Elementary School
Elementary: Catholic
0.19 km
Grapeview Public School
Elementary: Public
3.34 km
Lifetime Learning Centre Secondary School
Secondary: Public
2.11 km
Saint Francis Catholic Secondary School
Secondary: Catholic
2.06 km
St Catharines Collegiate Institute and Vocational School
Secondary: Public
4.11 km
Laura Secord Secondary School
Secondary: Public
4.42 km
Eden High School
Secondary: Public
2.11 km
Governor Simcoe Secondary School
Secondary: Public
3.74 km



