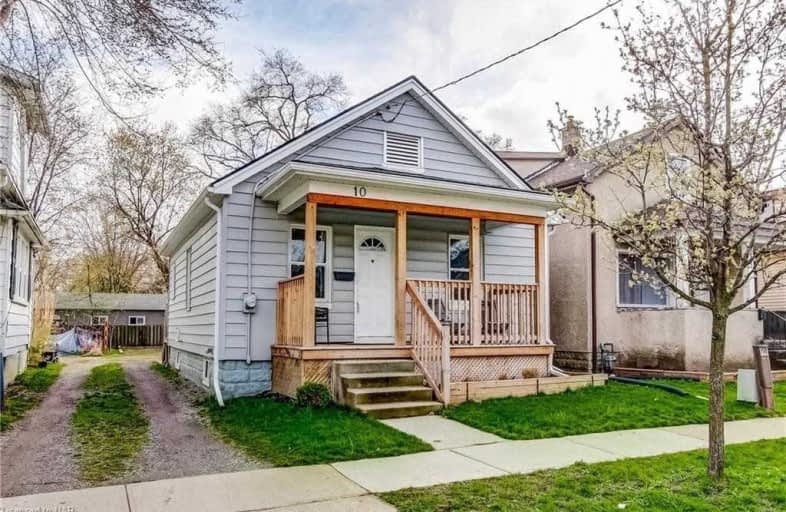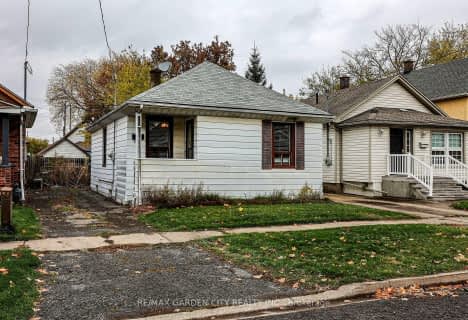
St Nicholas Catholic Elementary School
Elementary: Catholic
1.13 km
Connaught Public School
Elementary: Public
0.81 km
ÉÉC Immaculée-Conception
Elementary: Catholic
1.06 km
Prince of Wales Public School
Elementary: Public
1.10 km
Lincoln Centennial Public School
Elementary: Public
1.72 km
St Alfred Catholic Elementary School
Elementary: Catholic
1.14 km
Lifetime Learning Centre Secondary School
Secondary: Public
2.86 km
Saint Francis Catholic Secondary School
Secondary: Catholic
3.02 km
St Catharines Collegiate Institute and Vocational School
Secondary: Public
1.14 km
Laura Secord Secondary School
Secondary: Public
1.49 km
Eden High School
Secondary: Public
2.76 km
Sir Winston Churchill Secondary School
Secondary: Public
3.34 km
$
$399,900
- 1 bath
- 3 bed
- 700 sqft
21 Trapnell Street, St. Catharines, Ontario • L2R 1B1 • St. Catharines









