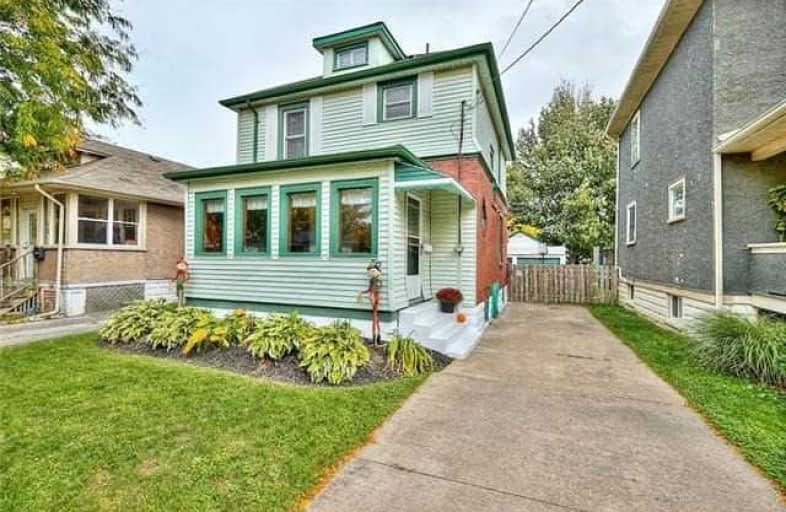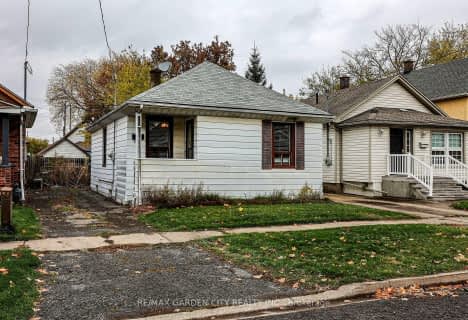
Applewood Public School
Elementary: Public
1.91 km
St Christopher Catholic Elementary School
Elementary: Catholic
1.24 km
Connaught Public School
Elementary: Public
1.00 km
Prince of Wales Public School
Elementary: Public
1.91 km
Ferndale Public School
Elementary: Public
1.24 km
Jeanne Sauve Public School
Elementary: Public
0.54 km
Thorold Secondary School
Secondary: Public
3.84 km
St Catharines Collegiate Institute and Vocational School
Secondary: Public
2.34 km
Laura Secord Secondary School
Secondary: Public
2.67 km
Holy Cross Catholic Secondary School
Secondary: Catholic
4.60 km
Sir Winston Churchill Secondary School
Secondary: Public
2.41 km
Denis Morris Catholic High School
Secondary: Catholic
2.83 km
$
$399,900
- 1 bath
- 3 bed
- 700 sqft
21 Trapnell Street, St. Catharines, Ontario • L2R 1B1 • St. Catharines








