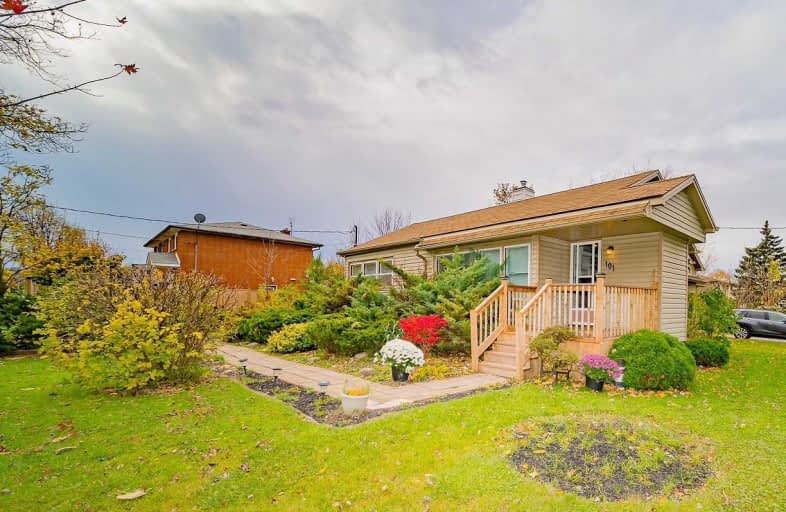
DSBN Academy
Elementary: Public
0.30 km
Edith Cavell Public School
Elementary: Public
1.50 km
St Peter Catholic Elementary School
Elementary: Catholic
1.25 km
Westdale Public School
Elementary: Public
0.37 km
Power Glen School
Elementary: Public
0.85 km
St Anthony Catholic Elementary School
Elementary: Catholic
0.51 km
DSBN Academy
Secondary: Public
0.30 km
Lifetime Learning Centre Secondary School
Secondary: Public
6.23 km
St Catharines Collegiate Institute and Vocational School
Secondary: Public
3.59 km
Eden High School
Secondary: Public
6.10 km
Sir Winston Churchill Secondary School
Secondary: Public
2.41 km
Denis Morris Catholic High School
Secondary: Catholic
1.91 km


