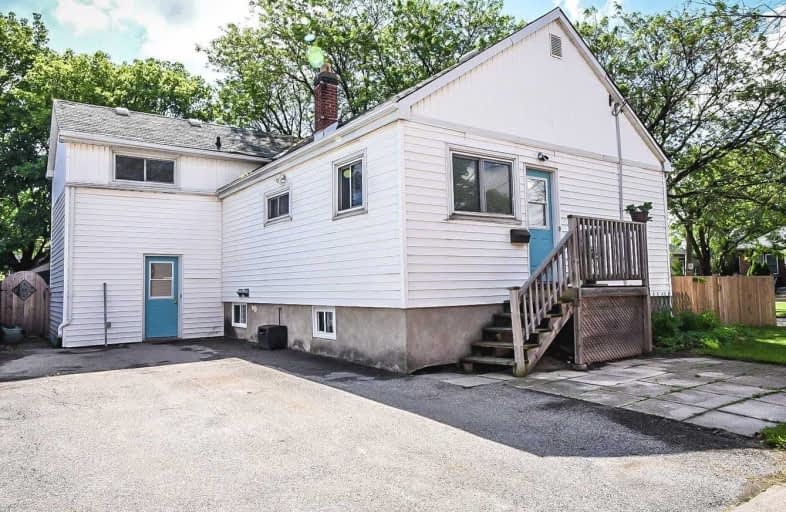
E I McCulley Public School
Elementary: Public
1.23 km
Carleton Public School
Elementary: Public
1.18 km
Connaught Public School
Elementary: Public
1.56 km
Prince of Wales Public School
Elementary: Public
0.06 km
Lincoln Centennial Public School
Elementary: Public
1.43 km
St Alfred Catholic Elementary School
Elementary: Catholic
0.72 km
Lifetime Learning Centre Secondary School
Secondary: Public
3.05 km
St Catharines Collegiate Institute and Vocational School
Secondary: Public
2.27 km
Laura Secord Secondary School
Secondary: Public
0.82 km
Holy Cross Catholic Secondary School
Secondary: Catholic
2.75 km
Eden High School
Secondary: Public
2.99 km
Governor Simcoe Secondary School
Secondary: Public
2.98 km




