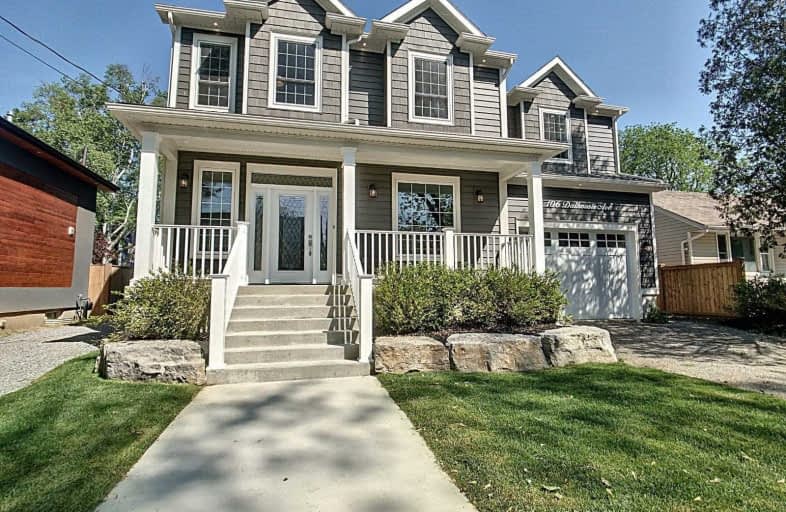
Video Tour

École élémentaire L'Héritage
Elementary: Public
2.02 km
Gracefield Public School
Elementary: Public
0.83 km
William Hamilton Merritt Public School
Elementary: Public
1.89 km
St James Catholic Elementary School
Elementary: Catholic
2.47 km
Pine Grove Public School
Elementary: Public
1.79 km
St Ann Catholic Elementary School
Elementary: Catholic
0.89 km
Lifetime Learning Centre Secondary School
Secondary: Public
1.88 km
Saint Francis Catholic Secondary School
Secondary: Catholic
1.78 km
St Catharines Collegiate Institute and Vocational School
Secondary: Public
4.35 km
Laura Secord Secondary School
Secondary: Public
4.24 km
Eden High School
Secondary: Public
1.93 km
Governor Simcoe Secondary School
Secondary: Public
3.22 km



