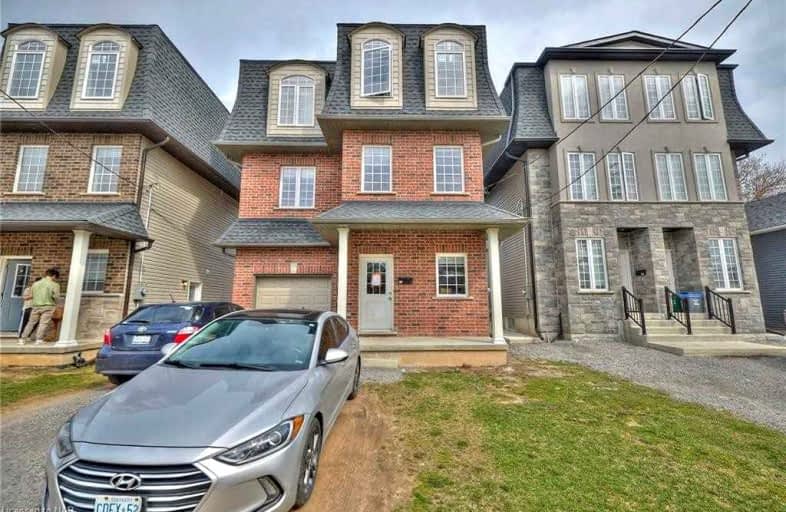
Burleigh Hill Public School
Elementary: Public
0.76 km
ÉÉC Sainte-Marguerite-Bourgeoys-St.Cath
Elementary: Catholic
0.77 km
St Theresa Catholic Elementary School
Elementary: Catholic
0.77 km
Westmount Public School
Elementary: Public
1.52 km
Applewood Public School
Elementary: Public
1.29 km
Ferndale Public School
Elementary: Public
1.21 km
DSBN Academy
Secondary: Public
3.44 km
Thorold Secondary School
Secondary: Public
1.77 km
St Catharines Collegiate Institute and Vocational School
Secondary: Public
3.88 km
Laura Secord Secondary School
Secondary: Public
4.98 km
Sir Winston Churchill Secondary School
Secondary: Public
1.31 km
Denis Morris Catholic High School
Secondary: Catholic
1.76 km
$XXX,XXX
- — bath
- — bed
- — sqft
80 B Townline Road West, St. Catharines, Ontario • L2T 1P6 • St. Catharines



