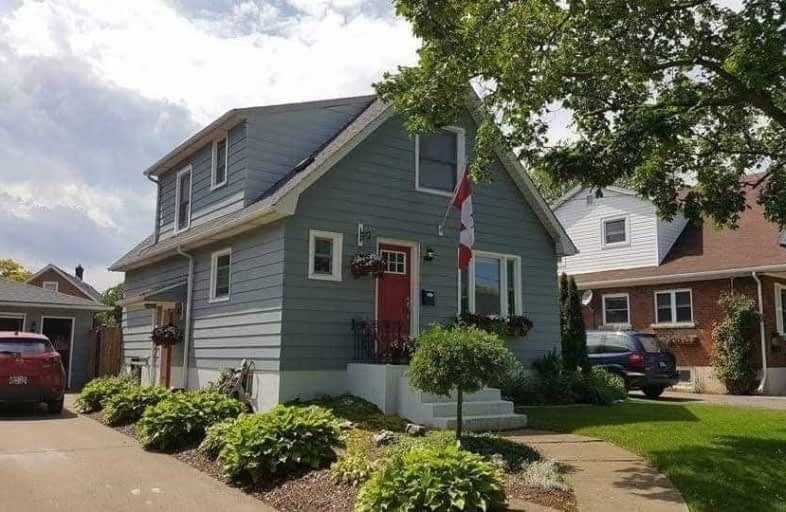
St Nicholas Catholic Elementary School
Elementary: CatholicÉÉC Immaculée-Conception
Elementary: CatholicLincoln Centennial Public School
Elementary: PublicSt Denis Catholic Elementary School
Elementary: CatholicSt Alfred Catholic Elementary School
Elementary: CatholicHarriet Tubman Public School
Elementary: PublicLifetime Learning Centre Secondary School
Secondary: PublicSaint Francis Catholic Secondary School
Secondary: CatholicSt Catharines Collegiate Institute and Vocational School
Secondary: PublicLaura Secord Secondary School
Secondary: PublicEden High School
Secondary: PublicGovernor Simcoe Secondary School
Secondary: Public- 2 bath
- 3 bed
- 700 sqft
36 Alexandra Boulevard, St. Catharines, Ontario • L2P 1J9 • St. Catharines
- 2 bath
- 3 bed
- 700 sqft
81 Loraine Drive, St. Catharines, Ontario • L2P 3P1 • St. Catharines
- 2 bath
- 3 bed
- 700 sqft
13 Norwood Street, St. Catharines, Ontario • L2R 1B7 • St. Catharines
- 7 bath
- 3 bed
- 1500 sqft
58 Carlton Street, St. Catharines, Ontario • L2R 1P8 • St. Catharines
- 6 bath
- 3 bed
- 1500 sqft
1072A Vansickle Road North, St. Catharines, Ontario • L2S 2X3 • St. Catharines














