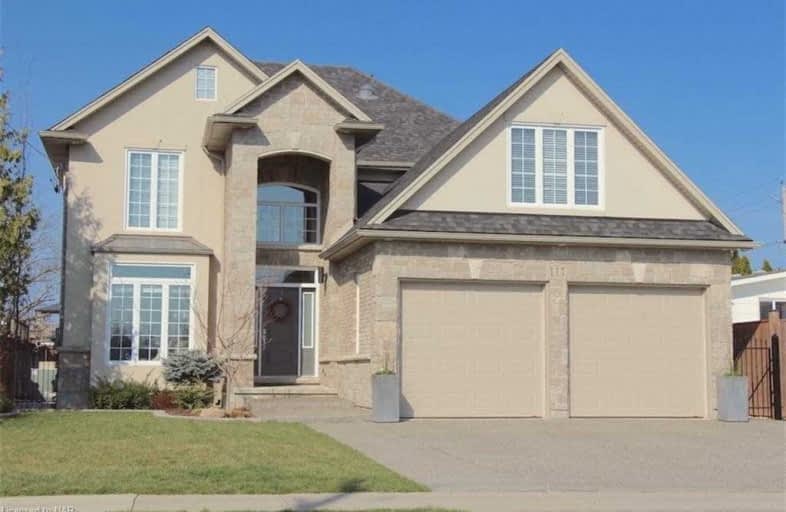
Westdale Public School
Elementary: PublicMother Teresa Catholic Elementary School
Elementary: CatholicSt Denis Catholic Elementary School
Elementary: CatholicSt Ann Catholic Elementary School
Elementary: CatholicGrapeview Public School
Elementary: PublicHarriet Tubman Public School
Elementary: PublicDSBN Academy
Secondary: PublicLifetime Learning Centre Secondary School
Secondary: PublicSaint Francis Catholic Secondary School
Secondary: CatholicSt Catharines Collegiate Institute and Vocational School
Secondary: PublicEden High School
Secondary: PublicDenis Morris Catholic High School
Secondary: Catholic- 2 bath
- 3 bed
- 1500 sqft
48 Port Master Drive, St. Catharines, Ontario • L2N 7H7 • St. Catharines
- 3 bath
- 3 bed
- 1500 sqft
1162 Vansickle Road North, St. Catharines, Ontario • L2S 3H3 • St. Catharines
- 4 bath
- 4 bed
- 2500 sqft
93 Riverview Boulevard, St. Catharines, Ontario • L2T 3M3 • St. Catharines
- 6 bath
- 8 bed
74-76 St Paul Street East, St. Catharines, Ontario • L2R 3M2 • St. Catharines
- 4 bath
- 3 bed
- 1500 sqft
24 Olde School Court, St. Catharines, Ontario • L2N 0B1 • St. Catharines
- 4 bath
- 5 bed
- 2000 sqft
53 Chetwood Street, St. Catharines, Ontario • L2S 1K3 • St. Catharines
- 5 bath
- 4 bed
- 2500 sqft
24 Riverview Boulevard, St. Catharines, Ontario • L2T 3L8 • St. Catharines
- 3 bath
- 4 bed
- 2000 sqft
4 Heather Lane, St. Catharines, Ontario • L2W 1C5 • St. Catharines
- 4 bath
- 3 bed
- 2000 sqft
19 West Farmington Drive, St. Catharines, Ontario • L2S 3H1 • St. Catharines
- 4 bath
- 3 bed
- 2000 sqft
26 Olde School Court, St. Catharines, Ontario • L2N 0B1 • St. Catharines














