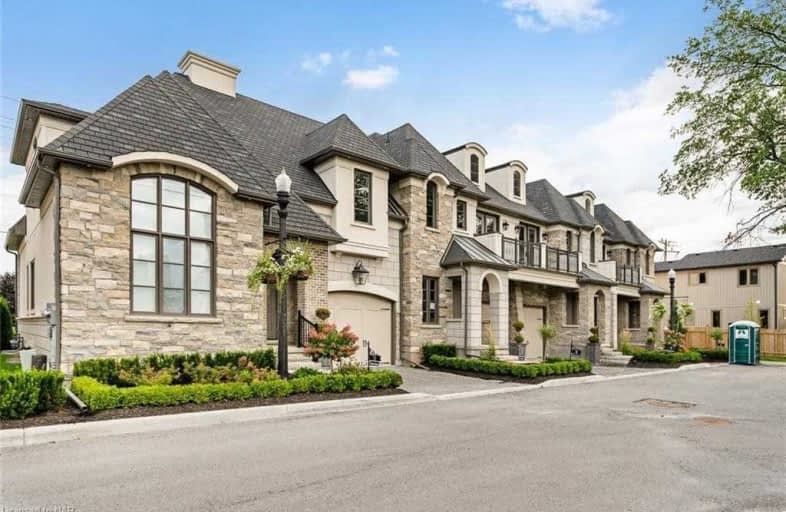
Burleigh Hill Public School
Elementary: Public
1.10 km
ÉÉC Sainte-Marguerite-Bourgeoys-St.Cath
Elementary: Catholic
1.02 km
Westmount Public School
Elementary: Public
2.03 km
Oakridge Public School
Elementary: Public
1.22 km
St Peter Catholic Elementary School
Elementary: Catholic
1.92 km
Ferndale Public School
Elementary: Public
1.81 km
DSBN Academy
Secondary: Public
2.34 km
Thorold Secondary School
Secondary: Public
2.69 km
St Catharines Collegiate Institute and Vocational School
Secondary: Public
3.30 km
Laura Secord Secondary School
Secondary: Public
4.91 km
Sir Winston Churchill Secondary School
Secondary: Public
0.26 km
Denis Morris Catholic High School
Secondary: Catholic
0.66 km


