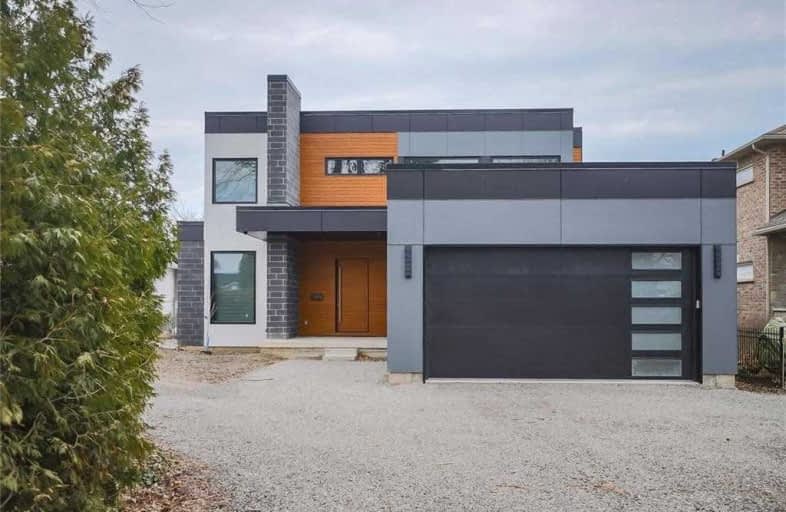
École élémentaire L'Héritage
Elementary: Public
2.71 km
Gracefield Public School
Elementary: Public
0.32 km
William Hamilton Merritt Public School
Elementary: Public
2.37 km
Pine Grove Public School
Elementary: Public
2.55 km
St Ann Catholic Elementary School
Elementary: Catholic
0.46 km
Grapeview Public School
Elementary: Public
3.79 km
Lifetime Learning Centre Secondary School
Secondary: Public
2.49 km
Saint Francis Catholic Secondary School
Secondary: Catholic
2.42 km
St Catharines Collegiate Institute and Vocational School
Secondary: Public
4.63 km
Laura Secord Secondary School
Secondary: Public
4.84 km
Eden High School
Secondary: Public
2.52 km
Governor Simcoe Secondary School
Secondary: Public
3.97 km
$X,XXX,XXX
- — bath
- — bed
- — sqft
1453 Gregory Road, St. Catharines, Ontario • L2E 6P9 • St. Catharines
$X,XXX,XXX
- — bath
- — bed
- — sqft
1391 Fifth Street Louth, St. Catharines, Ontario • L2R 6P9 • St. Catharines




