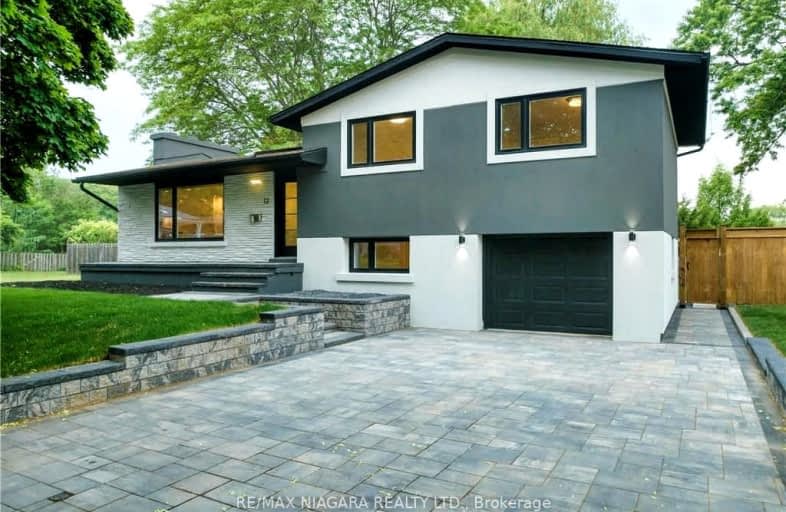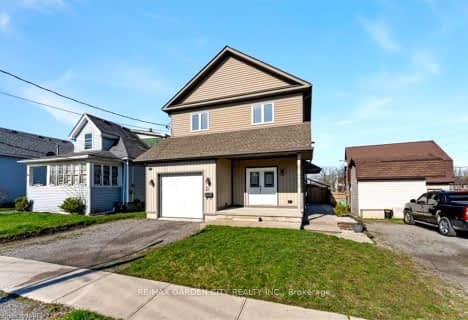Car-Dependent
- Most errands require a car.
Some Transit
- Most errands require a car.
Bikeable
- Some errands can be accomplished on bike.

Niagara Peninsula Children's Centre School
Elementary: HospitalBurleigh Hill Public School
Elementary: PublicÉÉC Sainte-Marguerite-Bourgeoys-St.Cath
Elementary: CatholicOakridge Public School
Elementary: PublicEdith Cavell Public School
Elementary: PublicSt Peter Catholic Elementary School
Elementary: CatholicDSBN Academy
Secondary: PublicThorold Secondary School
Secondary: PublicSt Catharines Collegiate Institute and Vocational School
Secondary: PublicLaura Secord Secondary School
Secondary: PublicSir Winston Churchill Secondary School
Secondary: PublicDenis Morris Catholic High School
Secondary: Catholic-
Barbican Heights Park
St. Davind's Road, St. Catharines ON 1.25km -
Parker Street Park
139 Parker St (Kinsey Street), St. Catharines ON 1.37km -
Glengarry Park
63 Glengarry Rd, St. Catharines ON 1.61km
-
TD Bank Financial Group
240 Glendale Ave, St. Catharines ON L2T 2L2 0.97km -
Scotiabank
1812 Sir Isaac Brock Way, St Catharines ON L2S 3A1 1.75km -
Scotiabank
319 Merritt St, St Catharines ON L2T 1K3 1.92km
- 2 bath
- 3 bed
- 1100 sqft
13 Glengarry Road, St. Catharines, Ontario • L2T 2T9 • St. Catharines
- 2 bath
- 3 bed
- 1100 sqft
108 Powerview Avenue, St. Catharines, Ontario • L2S 1X4 • St. Catharines
- 3 bath
- 3 bed
- 1500 sqft
172 Woodside Drive, St. Catharines, Ontario • L2T 1X6 • St. Catharines
- 4 bath
- 3 bed
- 2000 sqft
16-77 Avery Crescent, St. Catharines, Ontario • L2P 0E5 • St. Catharines














