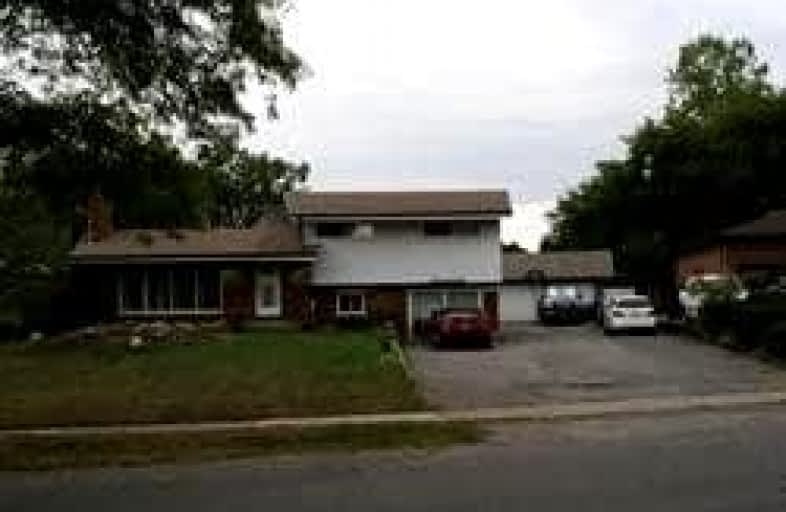
Assumption Catholic Elementary School
Elementary: Catholic
1.00 km
Our Lady of Fatima Catholic Elementary School
Elementary: Catholic
1.95 km
Port Weller Public School
Elementary: Public
1.29 km
St James Catholic Elementary School
Elementary: Catholic
1.31 km
Dalewood Public School
Elementary: Public
1.15 km
Prince Philip Public School
Elementary: Public
0.27 km
Lifetime Learning Centre Secondary School
Secondary: Public
2.65 km
Saint Francis Catholic Secondary School
Secondary: Catholic
2.57 km
Laura Secord Secondary School
Secondary: Public
2.70 km
Holy Cross Catholic Secondary School
Secondary: Catholic
1.10 km
Eden High School
Secondary: Public
2.76 km
Governor Simcoe Secondary School
Secondary: Public
0.75 km
$
$728,800
- 3 bath
- 6 bed
- 1500 sqft
496 Carlton Street, St. Catharines, Ontario • L2M 4X3 • St. Catharines



