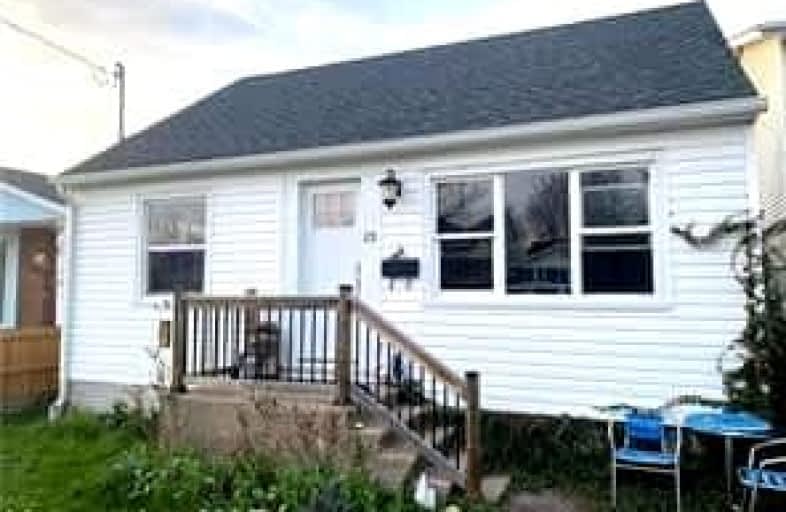Car-Dependent
- Almost all errands require a car.
Some Transit
- Most errands require a car.
Somewhat Bikeable
- Most errands require a car.

Assumption Catholic Elementary School
Elementary: CatholicPort Weller Public School
Elementary: PublicSt James Catholic Elementary School
Elementary: CatholicLockview Public School
Elementary: PublicDalewood Public School
Elementary: PublicPrince Philip Public School
Elementary: PublicLifetime Learning Centre Secondary School
Secondary: PublicSaint Francis Catholic Secondary School
Secondary: CatholicLaura Secord Secondary School
Secondary: PublicHoly Cross Catholic Secondary School
Secondary: CatholicEden High School
Secondary: PublicGovernor Simcoe Secondary School
Secondary: Public-
Arthur Street Park
94 Arthur St (Melody Trail), St. Catharines ON 0.08km -
Lakebreeze Park
46A Butler Cres, St. Catharines ON 0.58km -
Walker's Creek Park
142A Parnell Rd, St. Catharines ON L2M 1T3 1.44km
-
BMO Bank of Montreal
121 Lakeshore Rd (at Geneva St), St. Catharines ON L2N 2T7 2.58km -
TD Bank Financial Group
37 Lakeshore Rd, St. Catharines ON L2N 2T2 3.39km -
CIBC
33 Lakeshore Rd, St. Catharines ON L2N 7B3 3.5km
- 1 bath
- 3 bed
- 700 sqft
11 Huntingwood Gate, St. Catharines, Ontario • L2N 4K1 • St. Catharines



