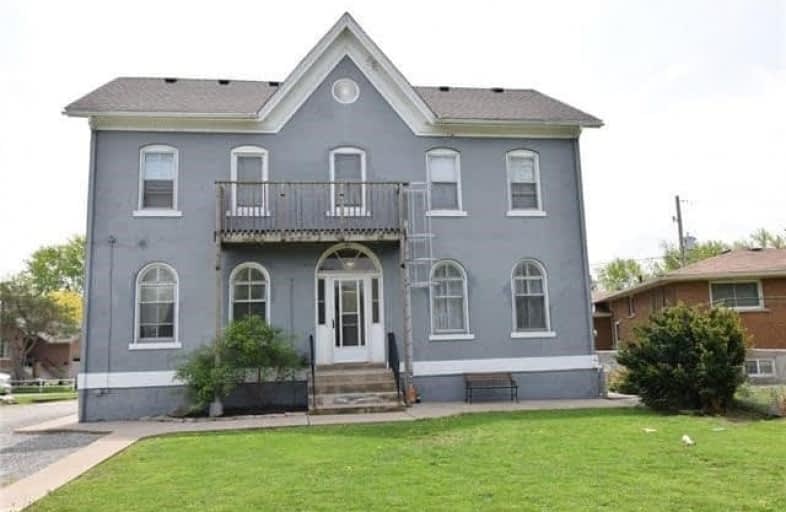
E I McCulley Public School
Elementary: Public
0.87 km
Carleton Public School
Elementary: Public
0.66 km
Prince of Wales Public School
Elementary: Public
0.56 km
Lincoln Centennial Public School
Elementary: Public
1.28 km
St Alfred Catholic Elementary School
Elementary: Catholic
0.78 km
Canadian Martyrs Catholic Elementary School
Elementary: Catholic
1.20 km
Lifetime Learning Centre Secondary School
Secondary: Public
2.97 km
St Catharines Collegiate Institute and Vocational School
Secondary: Public
2.72 km
Laura Secord Secondary School
Secondary: Public
0.62 km
Holy Cross Catholic Secondary School
Secondary: Catholic
2.22 km
Eden High School
Secondary: Public
2.94 km
Governor Simcoe Secondary School
Secondary: Public
2.58 km


