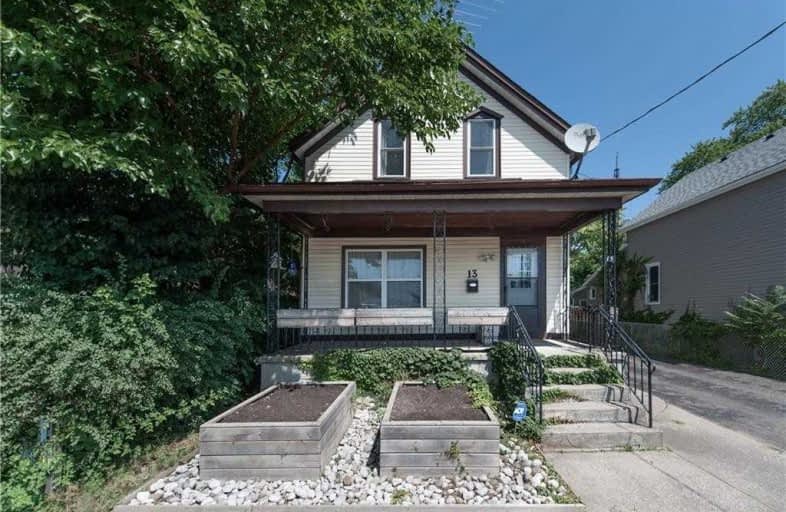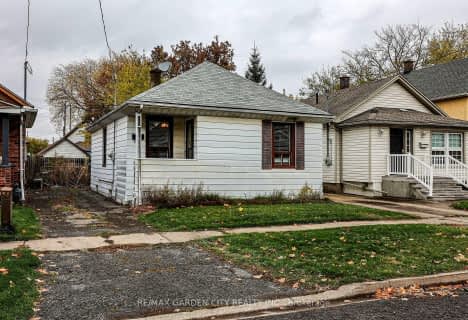
St Nicholas Catholic Elementary School
Elementary: Catholic
0.52 km
Connaught Public School
Elementary: Public
1.33 km
ÉÉC Immaculée-Conception
Elementary: Catholic
0.52 km
St Denis Catholic Elementary School
Elementary: Catholic
0.68 km
St Alfred Catholic Elementary School
Elementary: Catholic
1.95 km
Harriet Tubman Public School
Elementary: Public
0.33 km
Lifetime Learning Centre Secondary School
Secondary: Public
2.78 km
Saint Francis Catholic Secondary School
Secondary: Catholic
2.96 km
St Catharines Collegiate Institute and Vocational School
Secondary: Public
0.14 km
Laura Secord Secondary School
Secondary: Public
2.30 km
Eden High School
Secondary: Public
2.65 km
Denis Morris Catholic High School
Secondary: Catholic
3.25 km
$
$399,900
- 1 bath
- 3 bed
- 700 sqft
21 Trapnell Street, St. Catharines, Ontario • L2R 1B1 • St. Catharines







