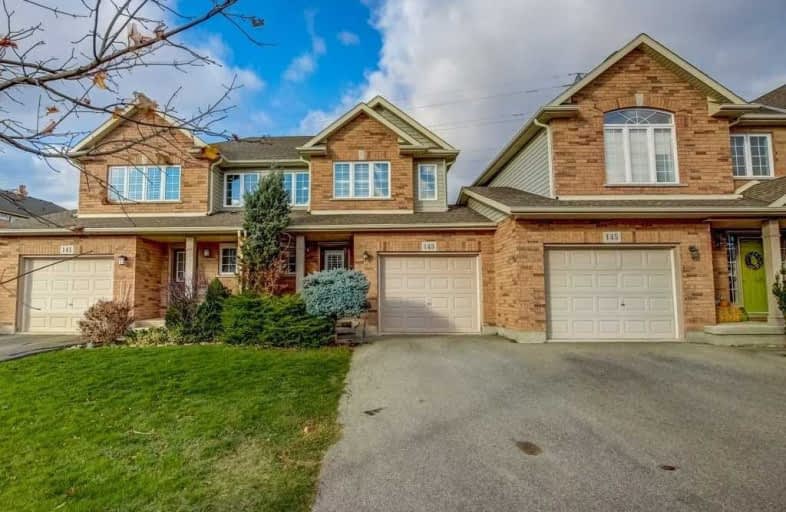
DSBN Academy
Elementary: Public
0.66 km
Edith Cavell Public School
Elementary: Public
1.74 km
St Peter Catholic Elementary School
Elementary: Catholic
1.64 km
Westdale Public School
Elementary: Public
0.40 km
Power Glen School
Elementary: Public
0.75 km
St Anthony Catholic Elementary School
Elementary: Catholic
0.81 km
DSBN Academy
Secondary: Public
0.66 km
Lifetime Learning Centre Secondary School
Secondary: Public
6.24 km
St Catharines Collegiate Institute and Vocational School
Secondary: Public
3.71 km
Eden High School
Secondary: Public
6.11 km
Sir Winston Churchill Secondary School
Secondary: Public
2.83 km
Denis Morris Catholic High School
Secondary: Catholic
2.34 km



