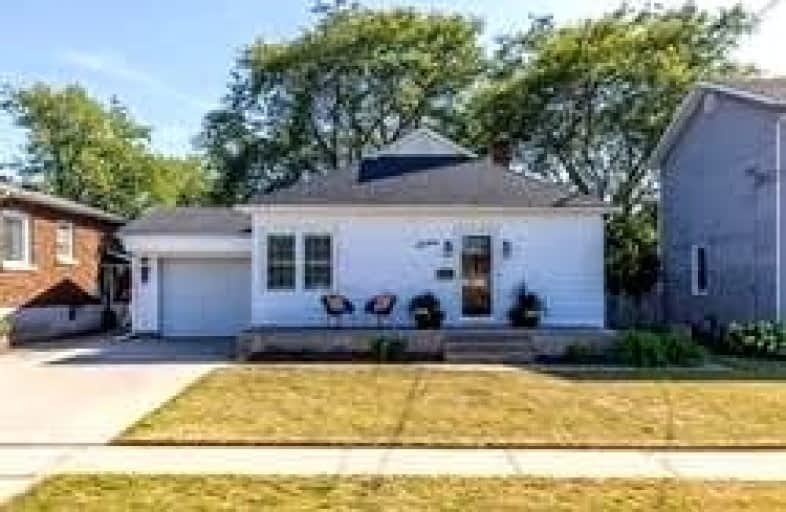
Video Tour

Burleigh Hill Public School
Elementary: Public
1.36 km
ÉÉC Sainte-Marguerite-Bourgeoys-St.Cath
Elementary: Catholic
1.37 km
St Theresa Catholic Elementary School
Elementary: Catholic
0.40 km
Applewood Public School
Elementary: Public
0.78 km
St Christopher Catholic Elementary School
Elementary: Catholic
1.19 km
Ferndale Public School
Elementary: Public
0.65 km
DSBN Academy
Secondary: Public
3.76 km
Thorold Secondary School
Secondary: Public
2.02 km
St Catharines Collegiate Institute and Vocational School
Secondary: Public
3.67 km
Laura Secord Secondary School
Secondary: Public
4.52 km
Sir Winston Churchill Secondary School
Secondary: Public
1.60 km
Denis Morris Catholic High School
Secondary: Catholic
2.11 km
$
$2,100
- 1 bath
- 3 bed
04-358-360 Glenridge Avenue, St. Catharines, Ontario • L2T 3K7 • St. Catharines
$
$2,200
- 1 bath
- 3 bed
- 700 sqft
Unit -49 Eastchester Avenue, St. Catharines, Ontario • L2P 2Y6 • St. Catharines






