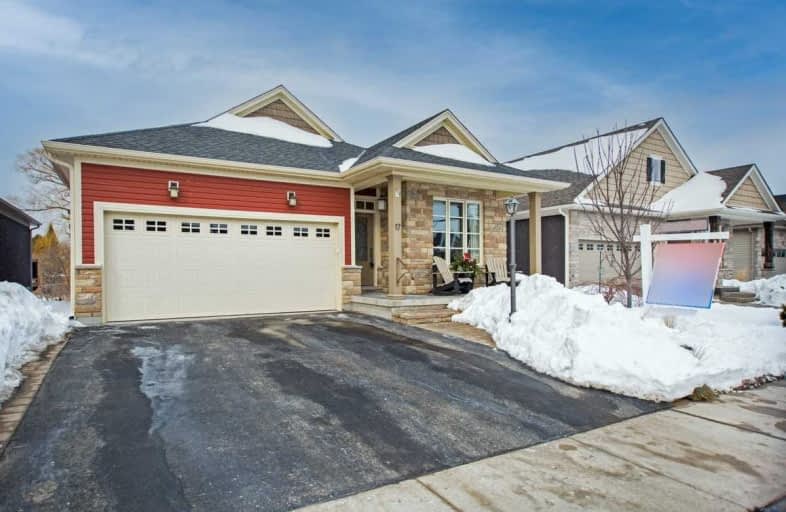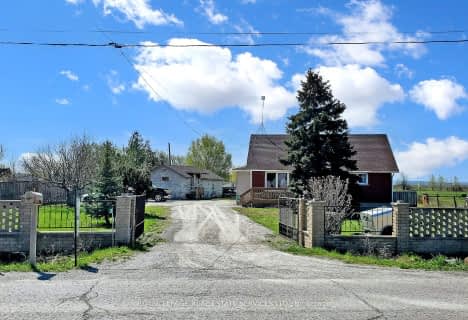

Assumption Catholic Elementary School
Elementary: CatholicPort Weller Public School
Elementary: PublicLockview Public School
Elementary: PublicDalewood Public School
Elementary: PublicPrince Philip Public School
Elementary: PublicCanadian Martyrs Catholic Elementary School
Elementary: CatholicLifetime Learning Centre Secondary School
Secondary: PublicSaint Francis Catholic Secondary School
Secondary: CatholicLaura Secord Secondary School
Secondary: PublicHoly Cross Catholic Secondary School
Secondary: CatholicEden High School
Secondary: PublicGovernor Simcoe Secondary School
Secondary: Public- 2 bath
- 4 bed
- 1100 sqft
14 Glencairn Drive, St. Catharines, Ontario • L2N 2M3 • St. Catharines
- 1 bath
- 4 bed
389 Carlton Street, Niagara on the Lake, Ontario • L0S 1J0 • Niagara-on-the-Lake
- 2 bath
- 2 bed
- 1100 sqft
39 Maplewood Drive, St. Catharines, Ontario • L2M 3P1 • St. Catharines
- 3 bath
- 4 bed
- 1500 sqft
10 Draper Drive, St. Catharines, Ontario • L2N 2Y5 • St. Catharines
- 2 bath
- 3 bed
- 1100 sqft
7 Rondelle Place, St. Catharines, Ontario • L2N 2V5 • St. Catharines













