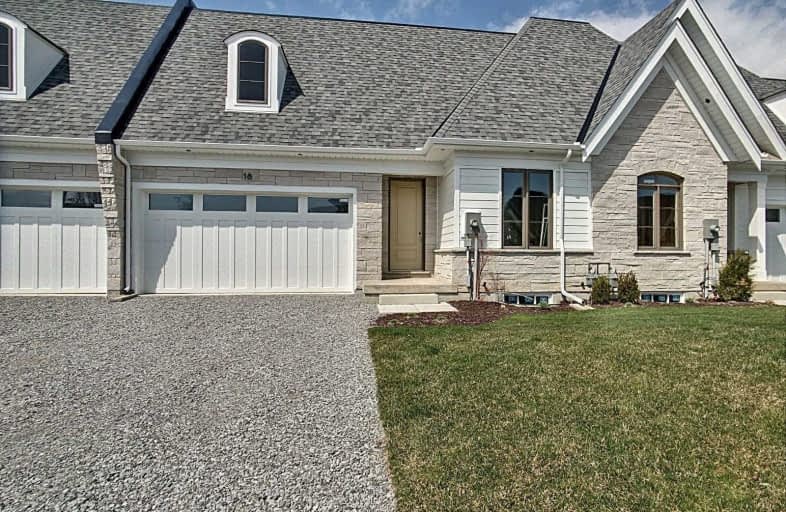
Niagara Peninsula Children's Centre School
Elementary: Hospital
2.32 km
DSBN Academy
Elementary: Public
2.28 km
St Peter Catholic Elementary School
Elementary: Catholic
2.13 km
Westdale Public School
Elementary: Public
2.24 km
Power Glen School
Elementary: Public
1.16 km
St Anthony Catholic Elementary School
Elementary: Catholic
2.50 km
DSBN Academy
Secondary: Public
2.28 km
Thorold Secondary School
Secondary: Public
5.91 km
St Catharines Collegiate Institute and Vocational School
Secondary: Public
5.57 km
Eden High School
Secondary: Public
7.99 km
Sir Winston Churchill Secondary School
Secondary: Public
3.97 km
Denis Morris Catholic High School
Secondary: Catholic
3.48 km
$
$610,000
- 2 bath
- 3 bed
- 1500 sqft
90 Strada Boulevard, St. Catharines, Ontario • L2S 3L5 • St. Catharines



