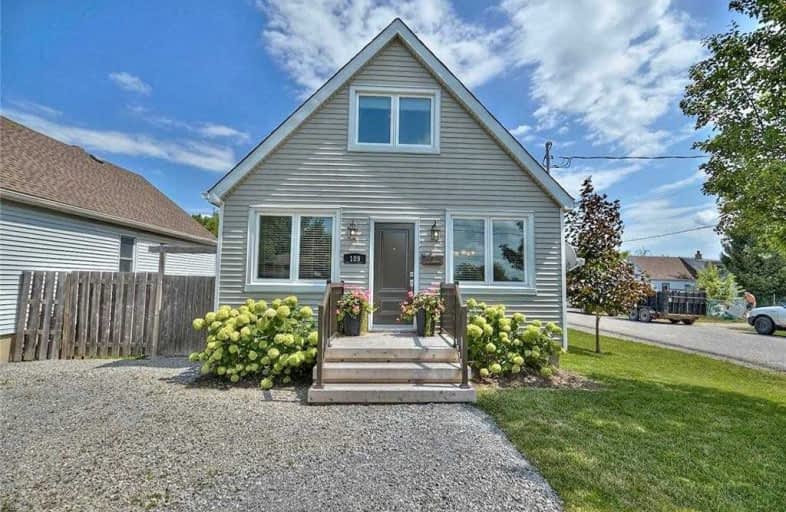
DSBN Academy
Elementary: Public
0.44 km
Oakridge Public School
Elementary: Public
0.80 km
Edith Cavell Public School
Elementary: Public
1.30 km
St Peter Catholic Elementary School
Elementary: Catholic
0.85 km
Westdale Public School
Elementary: Public
0.82 km
St Anthony Catholic Elementary School
Elementary: Catholic
0.55 km
DSBN Academy
Secondary: Public
0.44 km
Thorold Secondary School
Secondary: Public
4.45 km
St Catharines Collegiate Institute and Vocational School
Secondary: Public
3.46 km
Laura Secord Secondary School
Secondary: Public
5.72 km
Sir Winston Churchill Secondary School
Secondary: Public
1.86 km
Denis Morris Catholic High School
Secondary: Catholic
1.36 km



