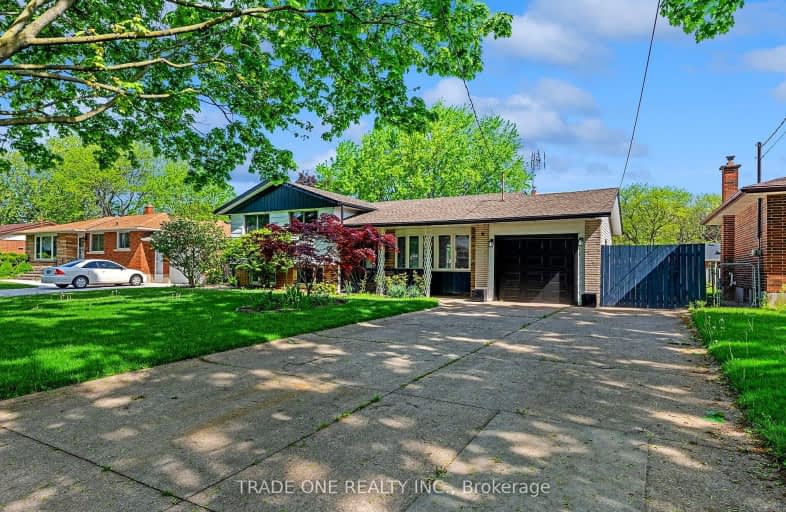Somewhat Walkable
- Some errands can be accomplished on foot.
Some Transit
- Most errands require a car.
Bikeable
- Some errands can be accomplished on bike.

E I McCulley Public School
Elementary: PublicCarleton Public School
Elementary: PublicPrince of Wales Public School
Elementary: PublicLockview Public School
Elementary: PublicSt Alfred Catholic Elementary School
Elementary: CatholicCanadian Martyrs Catholic Elementary School
Elementary: CatholicLifetime Learning Centre Secondary School
Secondary: PublicSt Catharines Collegiate Institute and Vocational School
Secondary: PublicLaura Secord Secondary School
Secondary: PublicHoly Cross Catholic Secondary School
Secondary: CatholicEden High School
Secondary: PublicGovernor Simcoe Secondary School
Secondary: Public-
Realty Park
St. Catharines ON 1.45km -
Lester B Pearson Park
352 Niagara St (Niagara st), St. Catharines ON L2M 4V9 1.18km -
Bartlett Park
69 Haynes Ave (Tasker Street), St. Catharines ON 2.91km
-
HSBC ATM
461 Bunting Rd, St Catharines ON L2M 3Z3 0.59km -
Meridian Credit Union
400 Scott St (in Grantham Plaza), St. Catharines ON L2M 3W4 1.21km -
CIBC Cash Dispenser
270 Bunting Rd, St Catharines ON L2M 3Y1 1.49km
- 2 bath
- 4 bed
- 1100 sqft
14 Glencairn Drive, St. Catharines, Ontario • L2N 2M3 • St. Catharines
- 2 bath
- 3 bed
- 700 sqft
47 Harcove Street, St. Catharines, Ontario • L2N 6N2 • St. Catharines
- 2 bath
- 3 bed
- 1100 sqft
12 Kamla Drive, St. Catharines, Ontario • L2M 3J8 • St. Catharines
- 2 bath
- 3 bed
- 1100 sqft
7 Rondelle Place, St. Catharines, Ontario • L2N 2V5 • St. Catharines














