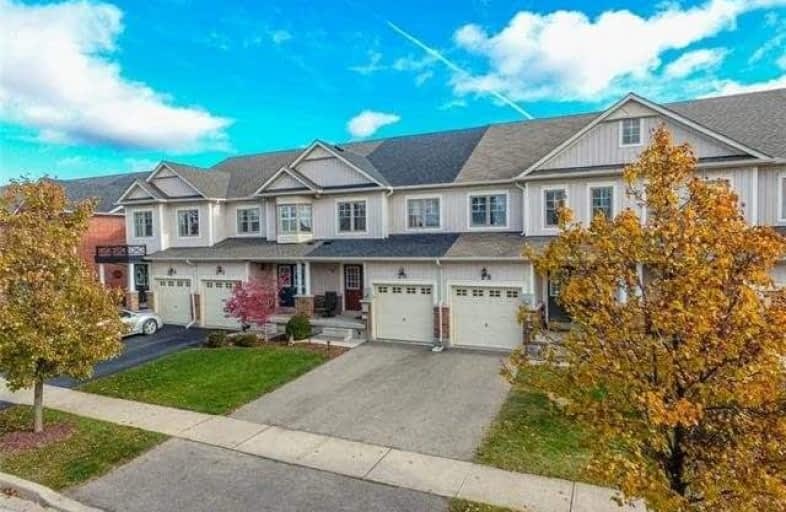
St Theresa Catholic Elementary School
Elementary: Catholic
1.94 km
Applewood Public School
Elementary: Public
1.42 km
E I McCulley Public School
Elementary: Public
2.82 km
St Christopher Catholic Elementary School
Elementary: Catholic
0.87 km
Ferndale Public School
Elementary: Public
1.56 km
Jeanne Sauve Public School
Elementary: Public
1.17 km
Thorold Secondary School
Secondary: Public
3.38 km
St Catharines Collegiate Institute and Vocational School
Secondary: Public
4.00 km
Laura Secord Secondary School
Secondary: Public
3.61 km
Holy Cross Catholic Secondary School
Secondary: Catholic
5.03 km
Sir Winston Churchill Secondary School
Secondary: Public
3.41 km
Denis Morris Catholic High School
Secondary: Catholic
3.91 km


