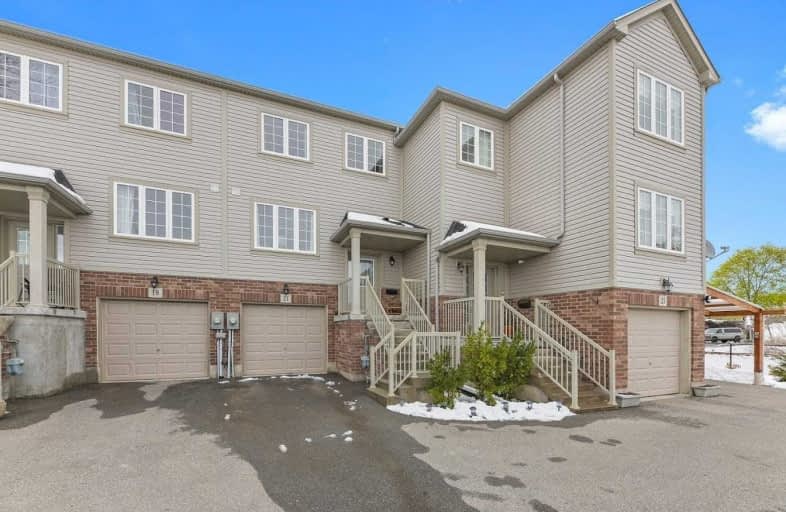
St Christopher Catholic Elementary School
Elementary: CatholicConnaught Public School
Elementary: PublicÉÉC Immaculée-Conception
Elementary: CatholicPrince of Wales Public School
Elementary: PublicFerndale Public School
Elementary: PublicJeanne Sauve Public School
Elementary: PublicThorold Secondary School
Secondary: PublicSt Catharines Collegiate Institute and Vocational School
Secondary: PublicLaura Secord Secondary School
Secondary: PublicHoly Cross Catholic Secondary School
Secondary: CatholicSir Winston Churchill Secondary School
Secondary: PublicDenis Morris Catholic High School
Secondary: Catholic- — bath
- — bed
- — sqft
18-121A Moffatt Street, St. Catharines, Ontario • L2P 0E8 • St. Catharines
- — bath
- — bed
- — sqft
20-121A Moffatt Street, St. Catharines, Ontario • L2P 0E8 • St. Catharines
- — bath
- — bed
- — sqft
19-121A Moffatt Street, St. Catharines, Ontario • L2P 0E8 • St. Catharines








