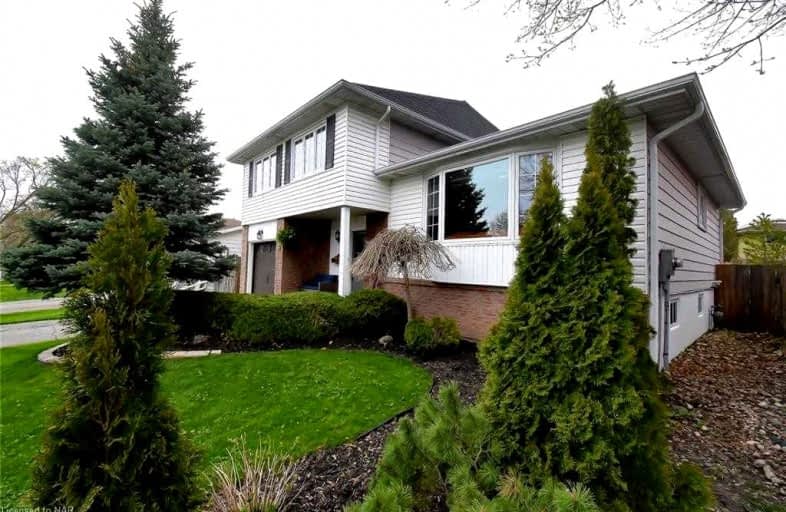
École élémentaire L'Héritage
Elementary: PublicWilliam Hamilton Merritt Public School
Elementary: PublicParnall Public School
Elementary: PublicSt James Catholic Elementary School
Elementary: CatholicPine Grove Public School
Elementary: PublicDalewood Public School
Elementary: PublicLifetime Learning Centre Secondary School
Secondary: PublicSaint Francis Catholic Secondary School
Secondary: CatholicLaura Secord Secondary School
Secondary: PublicHoly Cross Catholic Secondary School
Secondary: CatholicEden High School
Secondary: PublicGovernor Simcoe Secondary School
Secondary: Public- 3 bath
- 4 bed
- 1500 sqft
4 Tanner Circle, St. Catharines, Ontario • L2N 3M9 • St. Catharines
- 3 bath
- 6 bed
- 1500 sqft
496 Carlton Street, St. Catharines, Ontario • L2M 4X3 • St. Catharines
- 3 bath
- 4 bed
- 1500 sqft
10 Draper Drive, St. Catharines, Ontario • L2N 2Y5 • St. Catharines









