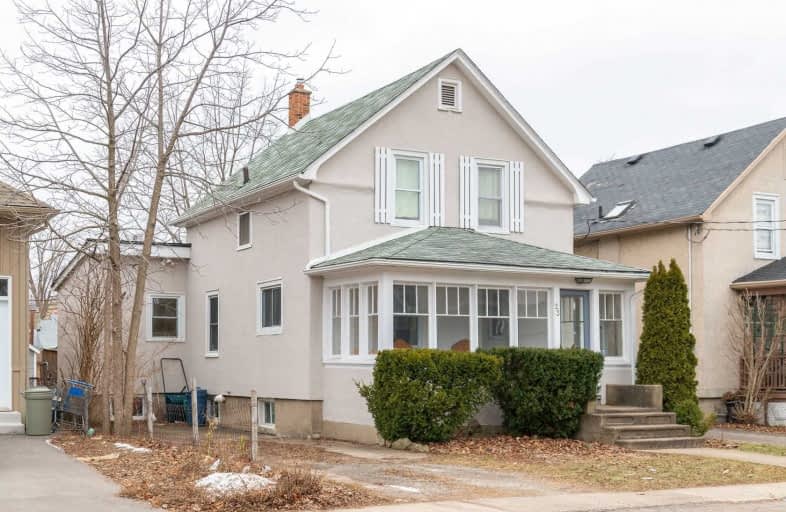
Burleigh Hill Public School
Elementary: Public
0.66 km
ÉÉC Sainte-Marguerite-Bourgeoys-St.Cath
Elementary: Catholic
0.71 km
St Theresa Catholic Elementary School
Elementary: Catholic
0.83 km
Westmount Public School
Elementary: Public
1.17 km
St Charles Catholic Elementary School
Elementary: Catholic
1.23 km
Ferndale Public School
Elementary: Public
1.51 km
DSBN Academy
Secondary: Public
3.71 km
Thorold Secondary School
Secondary: Public
1.35 km
St Catharines Collegiate Institute and Vocational School
Secondary: Public
4.31 km
Laura Secord Secondary School
Secondary: Public
5.36 km
Sir Winston Churchill Secondary School
Secondary: Public
1.64 km
Denis Morris Catholic High School
Secondary: Catholic
2.05 km


