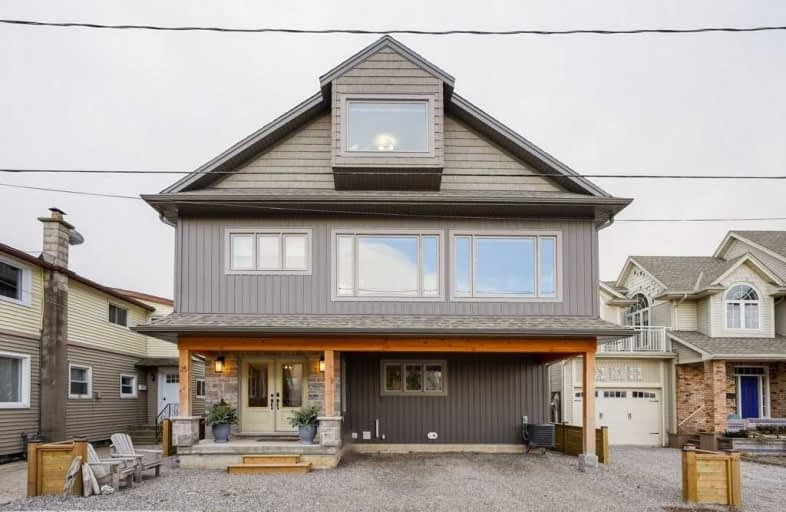
École élémentaire L'Héritage
Elementary: Public
2.48 km
Gracefield Public School
Elementary: Public
0.43 km
William Hamilton Merritt Public School
Elementary: Public
2.21 km
Pine Grove Public School
Elementary: Public
2.30 km
St Ann Catholic Elementary School
Elementary: Catholic
0.55 km
Grapeview Public School
Elementary: Public
3.85 km
Lifetime Learning Centre Secondary School
Secondary: Public
2.29 km
Saint Francis Catholic Secondary School
Secondary: Catholic
2.21 km
St Catharines Collegiate Institute and Vocational School
Secondary: Public
4.54 km
Laura Secord Secondary School
Secondary: Public
4.64 km
Eden High School
Secondary: Public
2.32 km
Governor Simcoe Secondary School
Secondary: Public
3.72 km



