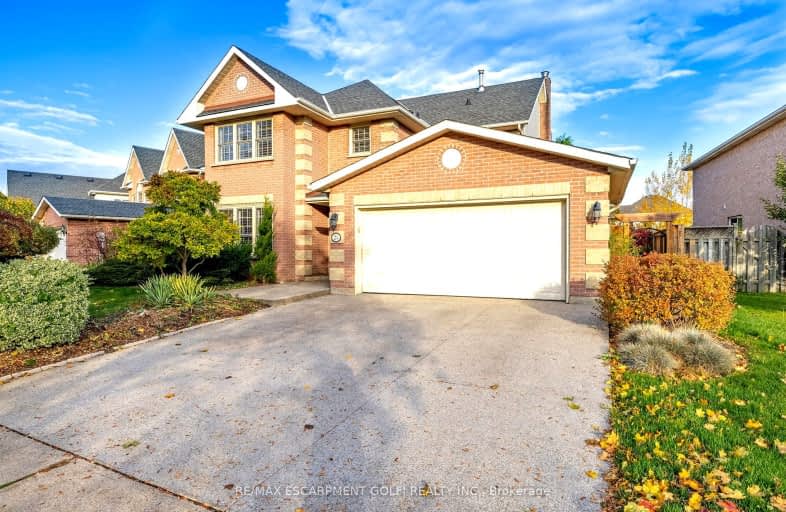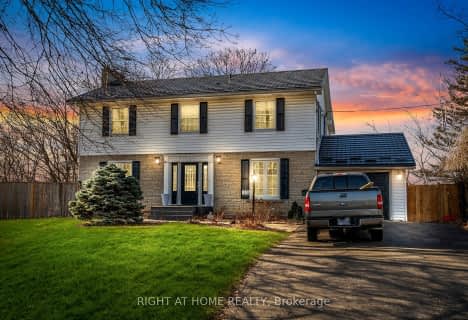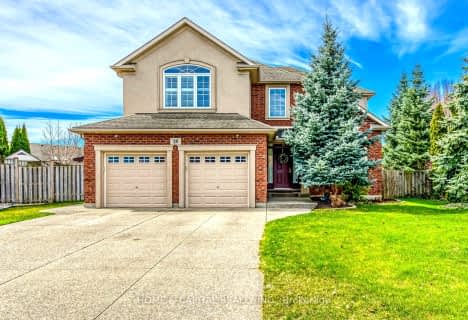
Somewhat Walkable
- Some errands can be accomplished on foot.
Some Transit
- Most errands require a car.
Somewhat Bikeable
- Most errands require a car.

DSBN Academy
Elementary: PublicOakridge Public School
Elementary: PublicSt Peter Catholic Elementary School
Elementary: CatholicWestdale Public School
Elementary: PublicPower Glen School
Elementary: PublicSt Anthony Catholic Elementary School
Elementary: CatholicDSBN Academy
Secondary: PublicLifetime Learning Centre Secondary School
Secondary: PublicSt Catharines Collegiate Institute and Vocational School
Secondary: PublicEden High School
Secondary: PublicSir Winston Churchill Secondary School
Secondary: PublicDenis Morris Catholic High School
Secondary: Catholic-
Rotary Park
395 Pelham Rd, St. Catharines ON 0.54km -
St. Catharines Rotary Park
St. Catharines ON 0.59km -
Niagara Olympic Club
78 Louth St, St Catharines ON L2S 2T4 1.01km
-
Meridian Credit Union ATM
240 St Paul St W, St Catharines ON L2S 2E7 2.01km -
First Ontario Credit Union
1200 4th Ave, St Catharines ON L2R 6P9 2.94km -
BMO Bank of Montreal
228 Glendale Ave, St. Catharines ON L2T 2K5 3.45km
- 4 bath
- 4 bed
- 3000 sqft
130 Riverview Boulevard, St. Catharines, Ontario • L2T 3M2 • St. Catharines
- 4 bath
- 5 bed
- 2000 sqft
53 Chetwood Street, St. Catharines, Ontario • L2S 1K3 • St. Catharines
- 5 bath
- 4 bed
- 2500 sqft
24 Riverview Boulevard, St. Catharines, Ontario • L2T 3L8 • St. Catharines







