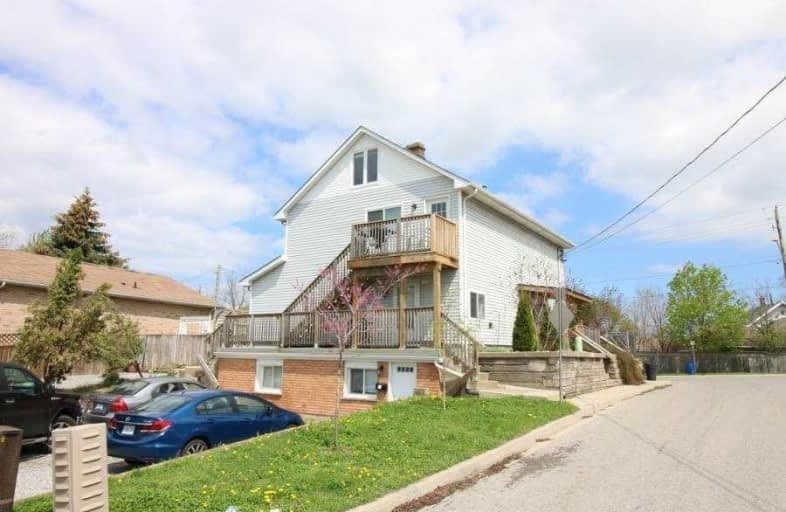
St Christopher Catholic Elementary School
Elementary: Catholic
1.42 km
Connaught Public School
Elementary: Public
0.82 km
ÉÉC Immaculée-Conception
Elementary: Catholic
1.73 km
Prince of Wales Public School
Elementary: Public
1.90 km
Ferndale Public School
Elementary: Public
1.32 km
Jeanne Sauve Public School
Elementary: Public
0.75 km
Thorold Secondary School
Secondary: Public
3.91 km
St Catharines Collegiate Institute and Vocational School
Secondary: Public
2.14 km
Laura Secord Secondary School
Secondary: Public
2.64 km
Holy Cross Catholic Secondary School
Secondary: Catholic
4.62 km
Sir Winston Churchill Secondary School
Secondary: Public
2.31 km
Denis Morris Catholic High School
Secondary: Catholic
2.70 km
$
$728,800
- 3 bath
- 6 bed
- 1500 sqft
496 Carlton Street, St. Catharines, Ontario • L2M 4X3 • St. Catharines



