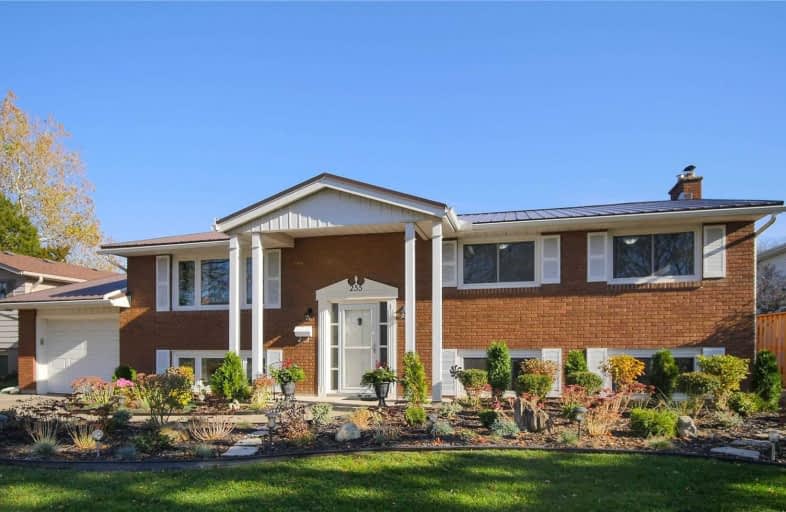
Video Tour

Niagara Peninsula Children's Centre School
Elementary: Hospital
1.05 km
DSBN Academy
Elementary: Public
1.56 km
Oakridge Public School
Elementary: Public
1.62 km
St Peter Catholic Elementary School
Elementary: Catholic
0.74 km
Power Glen School
Elementary: Public
1.15 km
St Anthony Catholic Elementary School
Elementary: Catholic
1.76 km
DSBN Academy
Secondary: Public
1.56 km
Thorold Secondary School
Secondary: Public
4.49 km
St Catharines Collegiate Institute and Vocational School
Secondary: Public
4.74 km
Laura Secord Secondary School
Secondary: Public
6.95 km
Sir Winston Churchill Secondary School
Secondary: Public
2.62 km
Denis Morris Catholic High School
Secondary: Catholic
2.15 km
$
$769,800
- 2 bath
- 3 bed
- 1100 sqft
108 Powerview Avenue, St. Catharines, Ontario • L2S 1X4 • St. Catharines
$
$899,999
- 2 bath
- 3 bed
- 1100 sqft
3 Shepherds Circle, St. Catharines, Ontario • L2T 2C8 • St. Catharines













