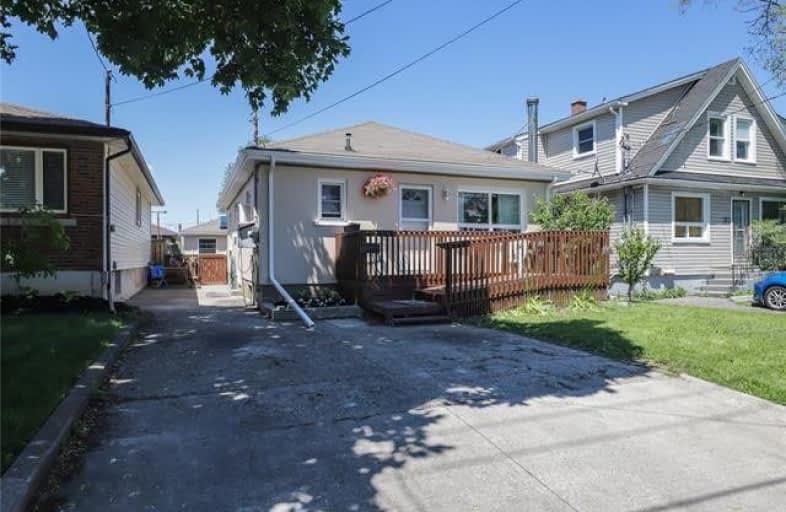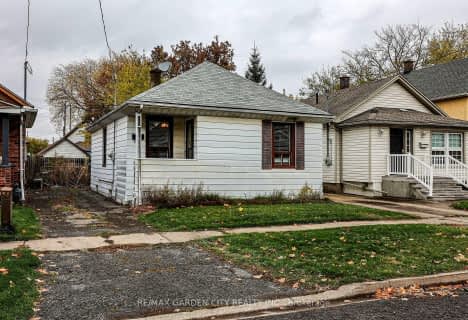
E I McCulley Public School
Elementary: Public
1.22 km
Carleton Public School
Elementary: Public
1.19 km
Connaught Public School
Elementary: Public
1.54 km
Prince of Wales Public School
Elementary: Public
0.12 km
Lincoln Centennial Public School
Elementary: Public
1.50 km
St Alfred Catholic Elementary School
Elementary: Catholic
0.79 km
Lifetime Learning Centre Secondary School
Secondary: Public
3.12 km
St Catharines Collegiate Institute and Vocational School
Secondary: Public
2.29 km
Laura Secord Secondary School
Secondary: Public
0.88 km
Holy Cross Catholic Secondary School
Secondary: Catholic
2.80 km
Eden High School
Secondary: Public
3.06 km
Governor Simcoe Secondary School
Secondary: Public
3.05 km
$
$399,900
- 1 bath
- 3 bed
- 700 sqft
21 Trapnell Street, St. Catharines, Ontario • L2R 1B1 • St. Catharines







