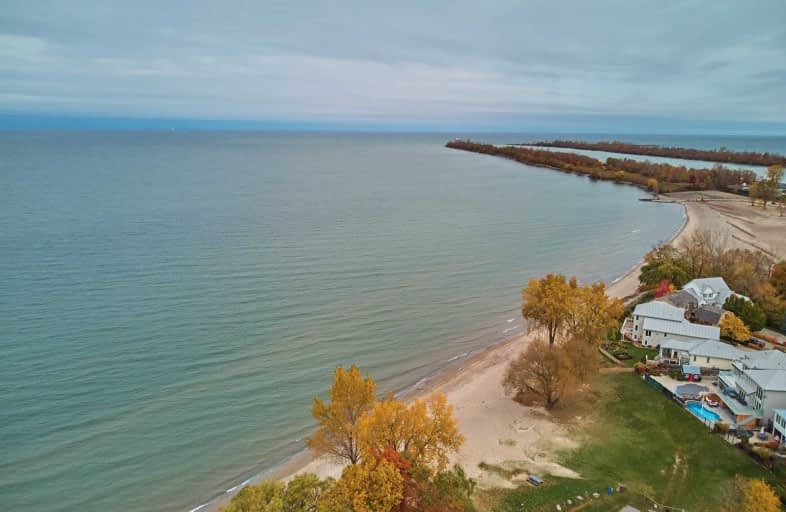
Assumption Catholic Elementary School
Elementary: Catholic
0.94 km
Port Weller Public School
Elementary: Public
1.00 km
St James Catholic Elementary School
Elementary: Catholic
2.39 km
Lockview Public School
Elementary: Public
2.47 km
Dalewood Public School
Elementary: Public
2.37 km
Prince Philip Public School
Elementary: Public
1.58 km
Lifetime Learning Centre Secondary School
Secondary: Public
3.86 km
Saint Francis Catholic Secondary School
Secondary: Catholic
3.74 km
Laura Secord Secondary School
Secondary: Public
4.01 km
Holy Cross Catholic Secondary School
Secondary: Catholic
2.05 km
Eden High School
Secondary: Public
3.98 km
Governor Simcoe Secondary School
Secondary: Public
2.08 km
$
$799,900
- 3 bath
- 4 bed
- 1500 sqft
10 Draper Drive, St. Catharines, Ontario • L2N 2Y5 • St. Catharines



