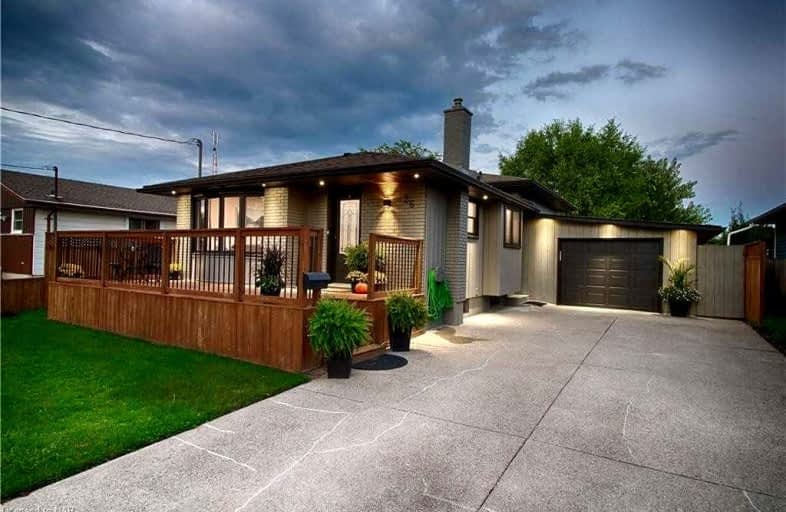Somewhat Walkable
- Some errands can be accomplished on foot.
Some Transit
- Most errands require a car.
Very Bikeable
- Most errands can be accomplished on bike.

E I McCulley Public School
Elementary: PublicCarleton Public School
Elementary: PublicPrince of Wales Public School
Elementary: PublicLockview Public School
Elementary: PublicCanadian Martyrs Catholic Elementary School
Elementary: CatholicJeanne Sauve Public School
Elementary: PublicSt Catharines Collegiate Institute and Vocational School
Secondary: PublicLaura Secord Secondary School
Secondary: PublicHoly Cross Catholic Secondary School
Secondary: CatholicEden High School
Secondary: PublicGovernor Simcoe Secondary School
Secondary: PublicSir Winston Churchill Secondary School
Secondary: Public-
Cushman Road Park
644 Carlton St (Cushman Road), St. Catharines ON 0.68km -
Lock View Park
28 Rochelle Dr (Bunting Rd.), St. Catharines ON L2M 6Y8 1.95km -
Monarch Park
517 Grantham Ave (At Niagara and Linwell), St. Catharines ON 2.49km
-
BMO Bank of Montreal
366 Bunting Rd, St. Catharines ON L2M 3Y6 0.39km -
Canadian Tire Financial
366 Bunting Rd, St. Catharines ON L2M 3Y6 0.44km -
TD Bank Financial Group
455 Welland Ave, St Catharines ON L2M 5V2 1.47km
- 2 bath
- 3 bed
- 700 sqft
47 Harcove Street, St. Catharines, Ontario • L2N 6N2 • St. Catharines
- 2 bath
- 3 bed
- 1100 sqft
12 Kamla Drive, St. Catharines, Ontario • L2M 3J8 • St. Catharines
- 2 bath
- 3 bed
- 1100 sqft
372 Niagara Street, St. Catharines, Ontario • L2M 4W1 • St. Catharines
- 3 bath
- 4 bed
- 1500 sqft
10 Draper Drive, St. Catharines, Ontario • L2N 2Y5 • St. Catharines
- 2 bath
- 3 bed
- 1100 sqft
2 Shetland Crescent, St. Catharines, Ontario • L2P 3P7 • St. Catharines
- 4 bath
- 3 bed
- 2000 sqft
16-77 Avery Crescent, St. Catharines, Ontario • L2P 0E5 • St. Catharines
- 2 bath
- 3 bed
- 1100 sqft
7 Rondelle Place, St. Catharines, Ontario • L2N 2V5 • St. Catharines














