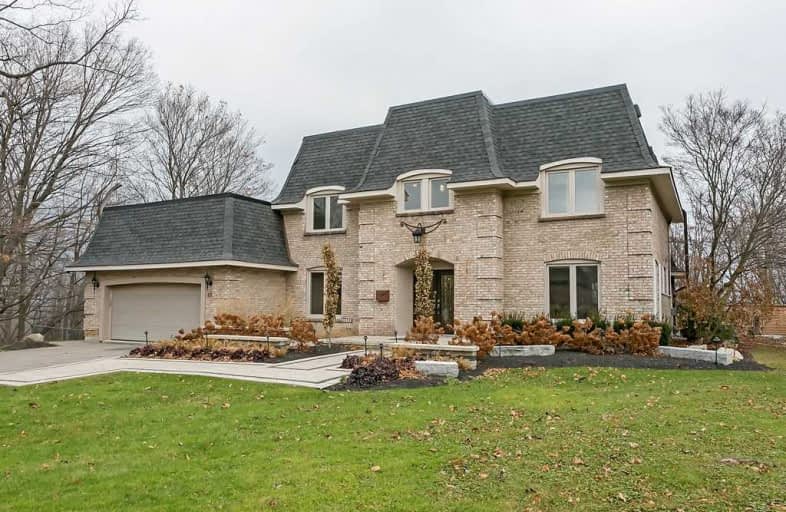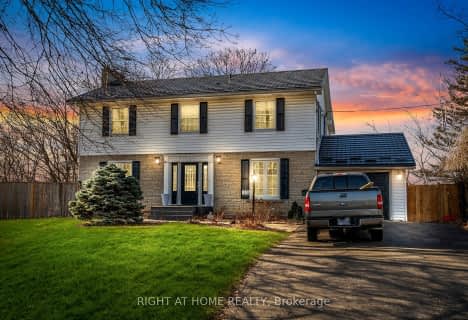
Burleigh Hill Public School
Elementary: PublicÉÉC Sainte-Marguerite-Bourgeoys-St.Cath
Elementary: CatholicWestmount Public School
Elementary: PublicSt Charles Catholic Elementary School
Elementary: CatholicMonsignor Clancy Catholic Elementary School
Elementary: CatholicRichmond Street Public School
Elementary: PublicDSBN Academy
Secondary: PublicThorold Secondary School
Secondary: PublicSt Catharines Collegiate Institute and Vocational School
Secondary: PublicLaura Secord Secondary School
Secondary: PublicSir Winston Churchill Secondary School
Secondary: PublicDenis Morris Catholic High School
Secondary: Catholic- 4 bath
- 4 bed
- 3000 sqft
130 Riverview Boulevard, St. Catharines, Ontario • L2T 3M2 • St. Catharines
- 4 bath
- 4 bed
- 2000 sqft
10 Leeson Street, St. Catharines, Ontario • L2T 2R1 • St. Catharines
- 2 bath
- 3 bed
- 1100 sqft
3 Shepherds Circle, St. Catharines, Ontario • L2T 2C8 • St. Catharines
- 4 bath
- 5 bed
- 2000 sqft
53 Chetwood Street, St. Catharines, Ontario • L2S 1K3 • St. Catharines
- 3 bath
- 3 bed
- 1500 sqft
266 Glenridge Avenue, St. Catharines, Ontario • L2T 3K2 • St. Catharines














