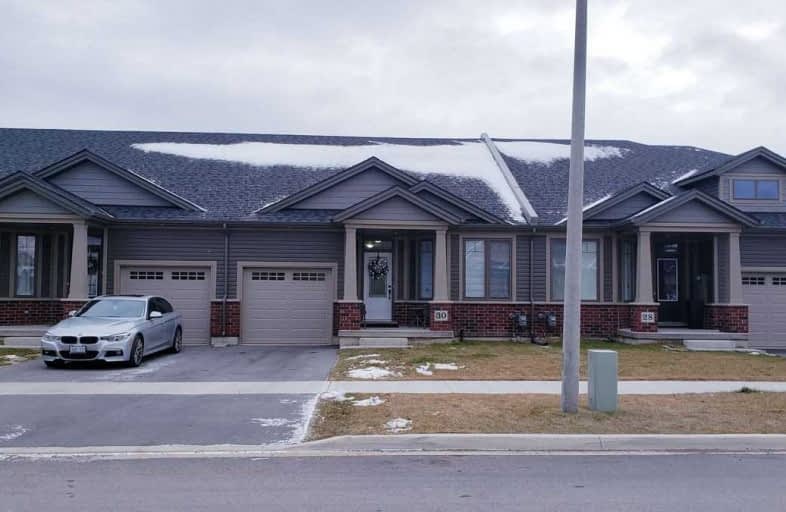
Burleigh Hill Public School
Elementary: Public
1.29 km
ÉÉC Sainte-Marguerite-Bourgeoys-St.Cath
Elementary: Catholic
1.27 km
St Theresa Catholic Elementary School
Elementary: Catholic
0.78 km
Applewood Public School
Elementary: Public
1.14 km
St Christopher Catholic Elementary School
Elementary: Catholic
1.39 km
Ferndale Public School
Elementary: Public
0.73 km
DSBN Academy
Secondary: Public
3.39 km
Thorold Secondary School
Secondary: Public
2.27 km
St Catharines Collegiate Institute and Vocational School
Secondary: Public
3.38 km
Laura Secord Secondary School
Secondary: Public
4.40 km
Sir Winston Churchill Secondary School
Secondary: Public
1.24 km
Denis Morris Catholic High School
Secondary: Catholic
1.75 km


