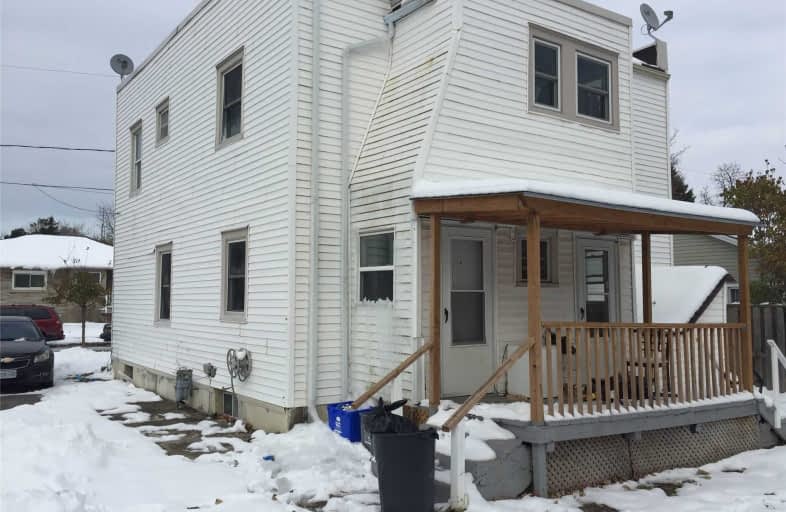
DSBN Academy
Elementary: Public
0.96 km
Oakridge Public School
Elementary: Public
1.23 km
Edith Cavell Public School
Elementary: Public
0.25 km
St Peter Catholic Elementary School
Elementary: Catholic
1.86 km
Westdale Public School
Elementary: Public
1.10 km
St Anthony Catholic Elementary School
Elementary: Catholic
0.74 km
DSBN Academy
Secondary: Public
0.96 km
St Catharines Collegiate Institute and Vocational School
Secondary: Public
2.38 km
Laura Secord Secondary School
Secondary: Public
4.69 km
Eden High School
Secondary: Public
5.01 km
Sir Winston Churchill Secondary School
Secondary: Public
1.76 km
Denis Morris Catholic High School
Secondary: Catholic
1.43 km
