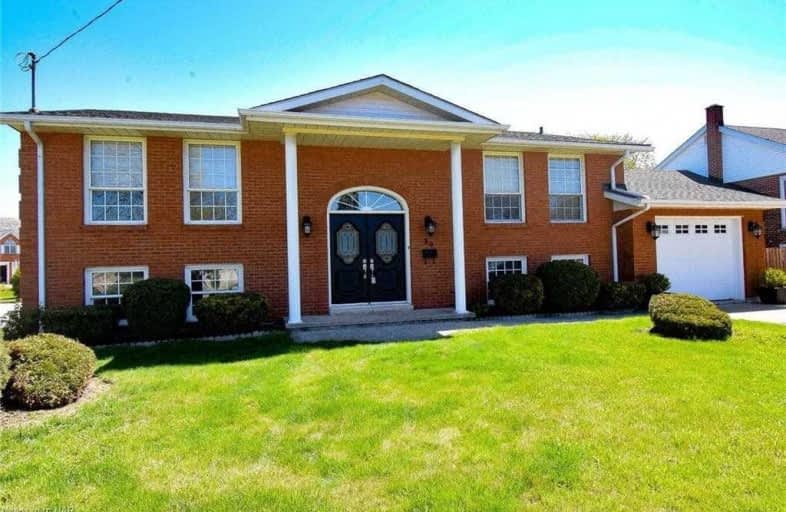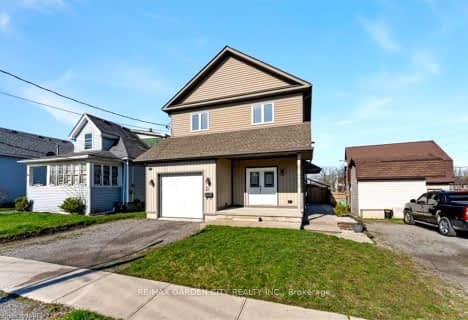
Burleigh Hill Public School
Elementary: PublicÉÉC Sainte-Marguerite-Bourgeoys-St.Cath
Elementary: CatholicSt Theresa Catholic Elementary School
Elementary: CatholicPrince of Wales Public School
Elementary: PublicWestmount Public School
Elementary: PublicSt Charles Catholic Elementary School
Elementary: CatholicDSBN Academy
Secondary: PublicThorold Secondary School
Secondary: PublicSt Catharines Collegiate Institute and Vocational School
Secondary: PublicLaura Secord Secondary School
Secondary: PublicSir Winston Churchill Secondary School
Secondary: PublicDenis Morris Catholic High School
Secondary: Catholic- 2 bath
- 3 bed
- 700 sqft
33 Rosedale Avenue, St. Catharines, Ontario • L2P 1Y6 • St. Catharines
- 3 bath
- 3 bed
- 2000 sqft
381 Wright Crescent, Niagara on the Lake, Ontario • L0S 1J0 • Niagara-on-the-Lake
- 4 bath
- 3 bed
- 2000 sqft
16-77 Avery Crescent, St. Catharines, Ontario • L2P 0E5 • St. Catharines














