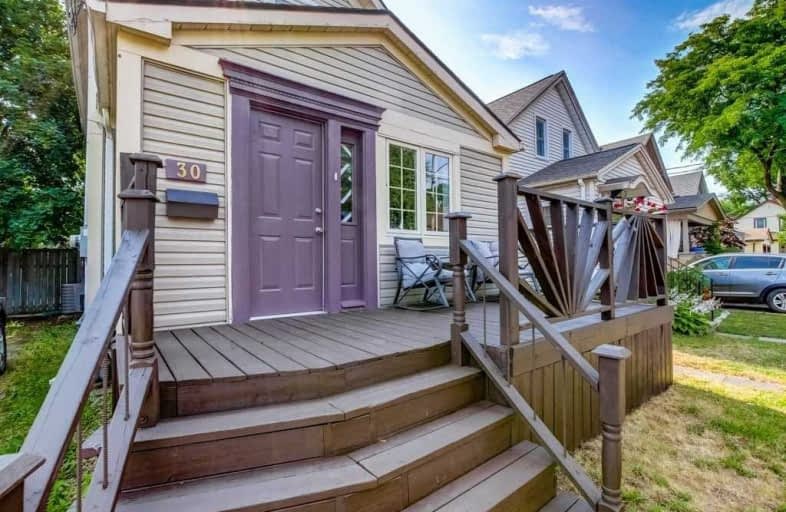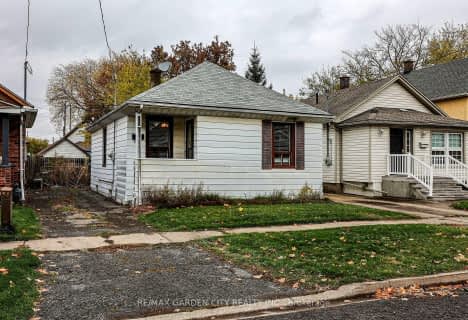
St Nicholas Catholic Elementary School
Elementary: Catholic
1.03 km
Connaught Public School
Elementary: Public
1.53 km
ÉÉC Immaculée-Conception
Elementary: Catholic
1.01 km
Lincoln Centennial Public School
Elementary: Public
1.76 km
St Denis Catholic Elementary School
Elementary: Catholic
0.47 km
Harriet Tubman Public School
Elementary: Public
0.59 km
Lifetime Learning Centre Secondary School
Secondary: Public
2.27 km
Saint Francis Catholic Secondary School
Secondary: Catholic
2.45 km
St Catharines Collegiate Institute and Vocational School
Secondary: Public
0.68 km
Laura Secord Secondary School
Secondary: Public
1.88 km
Eden High School
Secondary: Public
2.15 km
Governor Simcoe Secondary School
Secondary: Public
3.41 km
$
$399,900
- 1 bath
- 3 bed
- 700 sqft
21 Trapnell Street, St. Catharines, Ontario • L2R 1B1 • St. Catharines







