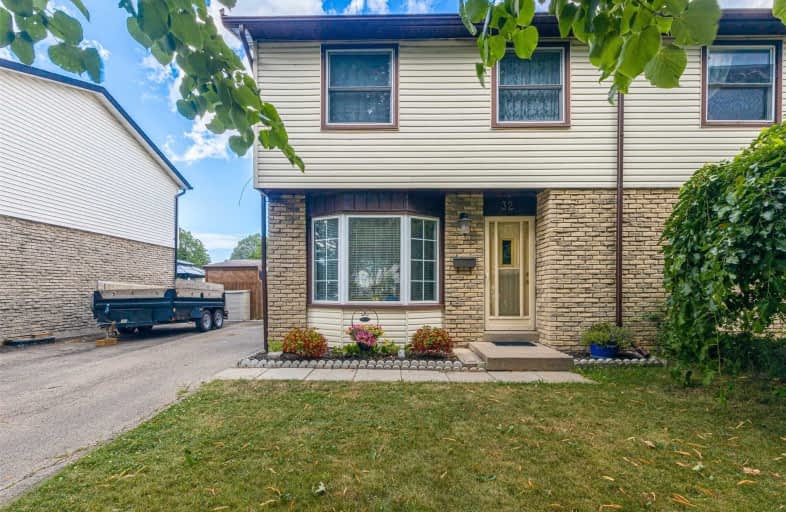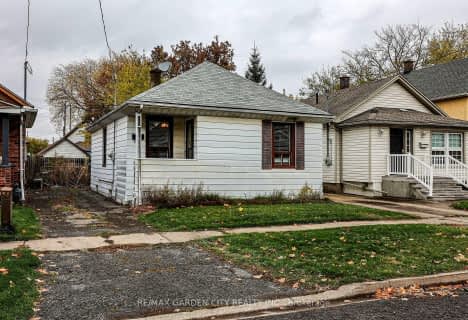
St Nicholas Catholic Elementary School
Elementary: Catholic
1.85 km
William Hamilton Merritt Public School
Elementary: Public
1.78 km
Mother Teresa Catholic Elementary School
Elementary: Catholic
1.68 km
St Denis Catholic Elementary School
Elementary: Catholic
0.93 km
Grapeview Public School
Elementary: Public
1.48 km
Harriet Tubman Public School
Elementary: Public
1.12 km
DSBN Academy
Secondary: Public
3.82 km
Lifetime Learning Centre Secondary School
Secondary: Public
2.27 km
Saint Francis Catholic Secondary School
Secondary: Catholic
2.43 km
St Catharines Collegiate Institute and Vocational School
Secondary: Public
1.45 km
Laura Secord Secondary School
Secondary: Public
3.09 km
Eden High School
Secondary: Public
2.14 km
$
$399,900
- 1 bath
- 3 bed
- 700 sqft
21 Trapnell Street, St. Catharines, Ontario • L2R 1B1 • St. Catharines






